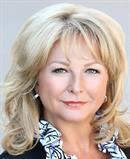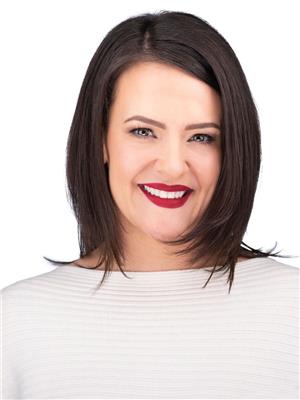1674 Thayer Court, Kelowna
- Bedrooms: 4
- Bathrooms: 3
- Living area: 2400 square feet
- Type: Townhouse
- Added: 18 days ago
- Updated: 17 days ago
- Last Checked: 1 hours ago
Prime Central Location on Quiet Cul-de-sac, Gorgeous Panoramic Views over the City & Mountains, 4 Bedrooms, 3 Bathrooms, Family oriented, 1 Dog or 1 Cat allowed. Updated 2400+ sq ft 4 bed, 3 bath two storey townhouse in Glenmore. Welcoming foyer includes half bath on the way into the bright living/dining room with a corner gas fireplace. Patio doors open onto a deck to expand leisure activities to the out-of doors. Eat in galley style kitchen with granite counters and loads of cupboards; pass through to living room for easy entertaining. This gathering room will host mealtimes to homework. Room for your King or Queen size furniture in the large master retreat including a walk-in closet and full ensuite. Two additional roomy bedrooms and full bath complete this level. Basement provides a spacious rec room to spread out and host game nights and a large utility room for additional storage. Single attached garage. Central location is close to dance and performing arts studio, music stores, Parkinson Rec Centre, fitness and gymnastic centres, schools and parks to name a few (id:1945)
powered by

Property DetailsKey information about 1674 Thayer Court
Interior FeaturesDiscover the interior design and amenities
Exterior & Lot FeaturesLearn about the exterior and lot specifics of 1674 Thayer Court
Location & CommunityUnderstand the neighborhood and community
Property Management & AssociationFind out management and association details
Utilities & SystemsReview utilities and system installations
Tax & Legal InformationGet tax and legal details applicable to 1674 Thayer Court
Additional FeaturesExplore extra features and benefits
Room Dimensions

This listing content provided by REALTOR.ca
has
been licensed by REALTOR®
members of The Canadian Real Estate Association
members of The Canadian Real Estate Association
Nearby Listings Stat
Active listings
112
Min Price
$599,000
Max Price
$2,999,000
Avg Price
$1,070,569
Days on Market
87 days
Sold listings
27
Min Sold Price
$619,000
Max Sold Price
$2,280,000
Avg Sold Price
$1,020,878
Days until Sold
75 days
Nearby Places
Additional Information about 1674 Thayer Court

















