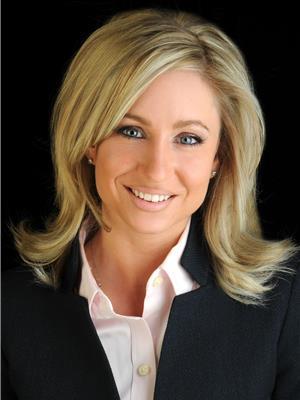501 Paakanaak Avenue, Ottawa
- Bedrooms: 3
- Bathrooms: 3
- Type: Residential
- Added: 27 days ago
- Updated: 24 days ago
- Last Checked: 19 hours ago
Premium lot – Dec 2022 built Detached home with 1.5 garage in the sought after neighborhood of Findlay Creek. This immaculate home welcomes you witha covered front porch, river rocks adding to the curb appeal. Upon entry, a spacious sunken foyer with a built-in bench provides a functional space alongwith an open concept main floor design. The L-shape kitchen offers stainless steel appliances, quartz countertops and appliance niche. A convenientlylocated mudroom is situated off the garage, providing entry into basement. On 2nd floor, the oversized primary bedroom provides ample space along with awalk in closet and spacious ensuite. The other 2 bedrooms are well sized with a shared bathroom and a 2nd floor laundry. The unfinished basement hasdrywall rough in already done. The wooded lot offers no rear neighbours and no side neighbors on one side. 107.22 ft deep lot! Book your showing today! (id:1945)
Property Details
- Cooling: Central air conditioning, Air exchanger
- Heating: Forced air, Natural gas
- Stories: 2
- Year Built: 2022
- Structure Type: House
- Exterior Features: Stone, Vinyl
Interior Features
- Basement: Unfinished, Full
- Flooring: Tile, Hardwood, Wall-to-wall carpet
- Appliances: Washer, Refrigerator, Dishwasher, Stove, Dryer, Microwave, Hood Fan, Blinds
- Bedrooms Total: 3
- Bathrooms Partial: 1
Exterior & Lot Features
- Lot Features: Wooded area, Ravine
- Water Source: Municipal water
- Parking Total: 5
- Parking Features: Attached Garage
- Building Features: Laundry - In Suite
- Lot Size Dimensions: 37.6 ft X 107.22 ft (Irregular Lot)
Location & Community
- Common Interest: Freehold
- Community Features: Family Oriented, School Bus
Business & Leasing Information
- Total Actual Rent: 3100
- Lease Amount Frequency: Monthly
Utilities & Systems
- Sewer: Municipal sewage system
Tax & Legal Information
- Parcel Number: 043285127
- Zoning Description: Residential
Additional Features
- Security Features: Smoke Detectors
Room Dimensions
This listing content provided by REALTOR.ca has
been licensed by REALTOR®
members of The Canadian Real Estate Association
members of The Canadian Real Estate Association

















