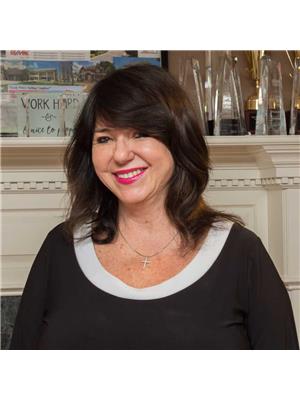36 Falling Brook Drive, Barrie
- Bedrooms: 5
- Bathrooms: 3
- Living area: 3286 square feet
- Type: Residential
- Added: 6 days ago
- Updated: 5 days ago
- Last Checked: 19 hours ago
PRIME FAMILY HOME WITH SOLAR INCOME & LUXURY UPGRADES! Located in popular Inishmore with top-rated schools, this all-brick residence is perfect for family living. Drive up and discover a charming home close to all amenities, ensuring convenience for your daily life. This property features owned solar panels, providing additional income and energy efficiency. Step inside to find a warm and inviting front living room with stylish cork flooring, ideal as a home office or cozy retreat. The heart of the home is the updated kitchen, complete with a huge party-sized island perfect for entertaining. The primary suite is a luxurious retreat with two spacious walk-in closets and an unsuited bath featuring heated floors and a relaxing soaker tub. The second and third bedrooms offer ample storage with their double closets. Enjoy extra living space in the finished basement, perfect for family entertaining or a home gym. Step outside to a fully fenced yard with a private patio wired for a hot tub, ideal for outdoor relaxation and entertaining. Don’t miss the opportunity to make this stunning family home your own. Schedule a viewing today and experience the exceptional lifestyle it offers! (id:1945)
powered by

Property Details
- Cooling: Central air conditioning
- Heating: Forced air, Natural gas
- Stories: 2
- Year Built: 1990
- Structure Type: House
- Exterior Features: Brick
- Foundation Details: Poured Concrete
- Architectural Style: 2 Level
Interior Features
- Basement: Partially finished, Full
- Appliances: Washer, Refrigerator, Dishwasher, Stove, Dryer, Window Coverings, Garage door opener, Microwave Built-in
- Living Area: 3286
- Bedrooms Total: 5
- Fireplaces Total: 1
- Bathrooms Partial: 1
- Above Grade Finished Area: 2288
- Below Grade Finished Area: 998
- Above Grade Finished Area Units: square feet
- Below Grade Finished Area Units: square feet
- Above Grade Finished Area Source: Other
- Below Grade Finished Area Source: Other
Exterior & Lot Features
- Lot Features: Southern exposure, Automatic Garage Door Opener
- Water Source: Municipal water
- Parking Total: 4
- Parking Features: Attached Garage
Location & Community
- Directions: Hurst Dr/Grand Forest Dr/Falling Brook Dr
- Common Interest: Freehold
- Subdivision Name: BA10 - Innishore
- Community Features: Quiet Area, School Bus
Utilities & Systems
- Sewer: Municipal sewage system
- Utilities: Natural Gas
Tax & Legal Information
- Tax Annual Amount: 6076.84
- Zoning Description: R2
Additional Features
- Security Features: Smoke Detectors
Room Dimensions
This listing content provided by REALTOR.ca has
been licensed by REALTOR®
members of The Canadian Real Estate Association
members of The Canadian Real Estate Association














