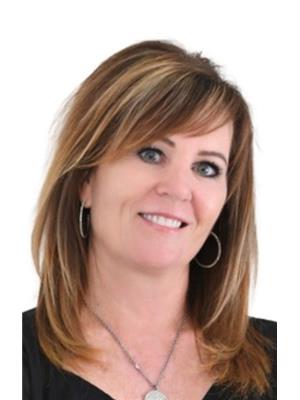115 Provident Way, Mount Hope
- Bedrooms: 4
- Bathrooms: 2
- Living area: 2320 square feet
- Type: Residential
- Added: 37 days ago
- Updated: 18 days ago
- Last Checked: 15 hours ago
Welcome to the tranquil setting of Mount Hope. Stunning all brick, 4 level back-split fully finished from top to bottom! This tastefully decorated home offers 4 generous sized bedrooms, 2 full bathrooms (one with spa like Jacuzzi Tub), large eat-in kitchen with a large pantry, formal living room and dining room, oak staircase, cozy rec room PLUS an additional games room or Man Cave with a custom-made Bar and 5.1 surround sound. Pot-lights through-out provides wonderful lighting and ambiance. The Family Room level has Patio Doors leading out to a gorgeous yard featuring a custom built deck a lovely shed with a shaded overhand and sitting area. Sharp interlocking stone pathways & patio surrounding the property compliment the low maintenance landscaping. 4 car parking on your own private drive plus garage!! The easy access to the highway 403 & the Linc. is a commuter's dream. Minutes from the John C Munro Hamilton International airport, The New Amazon Facility, Willow Valley Golf Course & all the conveniences of Hamilton's Upper James Commercial District, shopping, restaurants, bus routes just to name a few. (id:1945)
powered by

Property DetailsKey information about 115 Provident Way
Interior FeaturesDiscover the interior design and amenities
Exterior & Lot FeaturesLearn about the exterior and lot specifics of 115 Provident Way
Location & CommunityUnderstand the neighborhood and community
Utilities & SystemsReview utilities and system installations
Tax & Legal InformationGet tax and legal details applicable to 115 Provident Way
Room Dimensions

This listing content provided by REALTOR.ca
has
been licensed by REALTOR®
members of The Canadian Real Estate Association
members of The Canadian Real Estate Association
Nearby Listings Stat
Active listings
3
Min Price
$789,900
Max Price
$1,149,900
Avg Price
$939,600
Days on Market
50 days
Sold listings
1
Min Sold Price
$759,000
Max Sold Price
$759,000
Avg Sold Price
$759,000
Days until Sold
28 days
Nearby Places
Additional Information about 115 Provident Way














