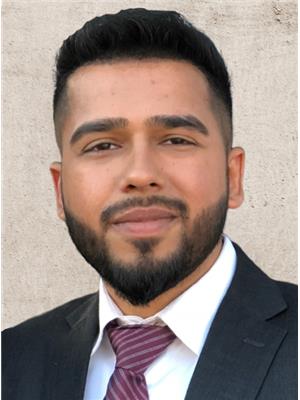10878 143 Street, Surrey
- Bedrooms: 3
- Bathrooms: 2
- Living area: 1519 square feet
- Type: Residential
- Added: 21 hours ago
- Updated: 20 hours ago
- Last Checked: 13 hours ago
Well maintained & move-in ready! This hidden gem on a large, perfectly rectangular lot offers family comfort and investment potential. With over 1,500 sqft of living space on a 8,426 sqft lot in one of the fastest-developing areas, this home features an open-concept kitchen and family room with separate formal living and dining areas. 3 bedrooms, 2 baths on the main floor, and 2 attic rooms upstairs (a great play space for kids). A detached guest room with its own fireplace and storage adds a unique touch, making it perfect for a home-based business, studio, or rental space. The property also includes a 1-car covered garage and ample parking space for additional vehicles. Whether you choose to live in, hold, build, or rent out - this property offers a good rental income potential as well as a great new build and future development opportunities. Clean title; no easements or large trees. Excellent location - close to transit, schools, parks, malls, university & SkyTrain. Don't miss your chance to own this! (id:1945)
powered by

Property Details
- Heating: Forced air, Electric
- Year Built: 1954
- Structure Type: House
- Architectural Style: Ranch
Interior Features
- Basement: Crawl space
- Appliances: Washer, Refrigerator, Stove, Dryer
- Living Area: 1519
- Bedrooms Total: 3
- Fireplaces Total: 2
Exterior & Lot Features
- Water Source: Municipal water
- Lot Size Units: square feet
- Parking Total: 5
- Parking Features: Garage
- Building Features: Storage - Locker
- Lot Size Dimensions: 8426
Location & Community
- Common Interest: Freehold
Utilities & Systems
- Sewer: Sanitary sewer
- Utilities: Water, Natural Gas, Electricity
Tax & Legal Information
- Tax Year: 2024
- Tax Annual Amount: 4806.73

This listing content provided by REALTOR.ca has
been licensed by REALTOR®
members of The Canadian Real Estate Association
members of The Canadian Real Estate Association

















