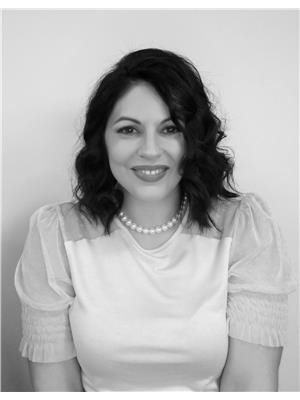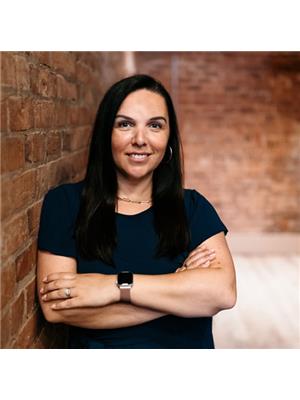139 Gibbon Road, Rothesay
- Bedrooms: 3
- Bathrooms: 2
- Living area: 1300 square feet
- Type: Residential
- Added: 21 days ago
- Updated: 15 days ago
- Last Checked: 2 hours ago
Fantastic opportunity to own this awesome home in he very heart of East Riverside and so close to the Riverside Golf and Country Club. There have been numerous recent updates to this home. This home has very impressive grounds and a fenced very private rear yard. There are three storage sheds to house all you garden tools and extra things. The home is very cozy, features three bedrooms and the main bath with heated floors on the main level. The kitchen has newer appliances, counter separating the kitchen from the living room. A dinning room that has french doors to the very bright four season sun room overlooking this spectacular back yard. Unwind on this very large rear deck with awning. The lower level has just recently been completely redone and is home to the family room, a half bath, large laundry room, workshop and another room thats ideal for a craft room, exercise room or what ever you can imagine. This one really is a beauty with amazing curb appeal.As per sellers direction, all offers are due at 1:00PM Sept 6th 2024. Please allow 24 hours for response. (id:1945)
powered by

Property Details
- Roof: Asphalt shingle, Unknown
- Cooling: Air exchanger, Heat Pump
- Heating: Heat Pump, Baseboard heaters, Electric, Hot Water
- Year Built: 1959
- Structure Type: House
- Exterior Features: Wood, Brick
Interior Features
- Flooring: Hardwood, Laminate, Ceramic
- Living Area: 1300
- Bedrooms Total: 3
- Bathrooms Partial: 1
- Above Grade Finished Area: 2200
- Above Grade Finished Area Units: square feet
Exterior & Lot Features
- Lot Features: Level lot, Treed, Balcony/Deck/Patio
- Water Source: Drilled Well
- Lot Size Units: square feet
- Lot Size Dimensions: 17502
Location & Community
- Directions: Rothesay Rd. to Gibbon Rd. to #139
Utilities & Systems
- Sewer: Municipal sewage system
Tax & Legal Information
- Parcel Number: 30133086
- Tax Annual Amount: 3508.47
Room Dimensions
This listing content provided by REALTOR.ca has
been licensed by REALTOR®
members of The Canadian Real Estate Association
members of The Canadian Real Estate Association


















