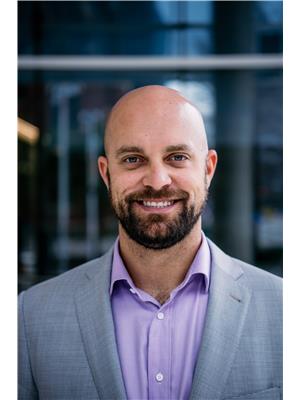915 120 Parliament Street, Toronto C 08
- Bedrooms: 3
- Bathrooms: 2
- Type: Apartment
- Added: 46 days ago
- Updated: 45 days ago
- Last Checked: 34 days ago
Rarely offered 2 bedroom plus den unit with 12 ft ceilings located in Downtown Toronto's East End. Bright and functional layout with floor to ceiling windows, high-end finishes, built-in Bosch appliances, upgraded Hunter Douglas Blinds. Exclusive elevator for units up to the 10th floor. Potlights in main foyer and den. Steps to New Ontario Line, grocery stores, storefronts, shopping mall, restaurants & public transit.
powered by

Property Details
- Cooling: Central air conditioning
- Heating: Forced air, Natural gas
- Structure Type: Apartment
- Exterior Features: Concrete
Interior Features
- Flooring: Laminate
- Bedrooms Total: 3
Exterior & Lot Features
- View: View
- Lot Features: Balcony
- Parking Total: 1
- Parking Features: Underground
- Building Features: Storage - Locker, Exercise Centre, Security/Concierge, Visitor Parking
Location & Community
- Directions: Parliament St & Adelaide St E
- Common Interest: Condo/Strata
- Community Features: Community Centre, Pet Restrictions
Property Management & Association
- Association Fee: 638.22
- Association Name: DEL Property Management Inc. 416-601-0860
- Association Fee Includes: Common Area Maintenance, Heat, Water, Insurance, Parking
Tax & Legal Information
- Tax Annual Amount: 3131.4
Room Dimensions
This listing content provided by REALTOR.ca has
been licensed by REALTOR®
members of The Canadian Real Estate Association
members of The Canadian Real Estate Association















