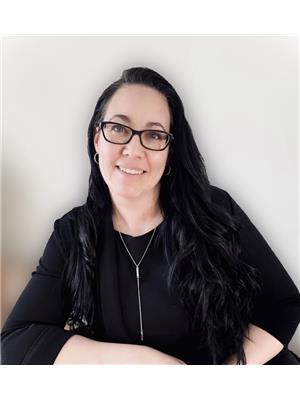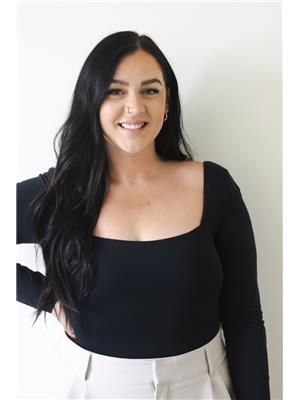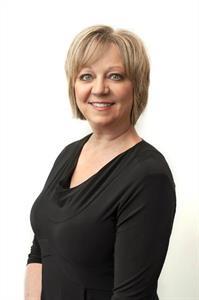616 8th Avenue W, Nipawin
- Bedrooms: 4
- Bathrooms: 2
- Living area: 832 square feet
- Type: Residential
- Added: 49 days ago
- Updated: 49 days ago
- Last Checked: 22 hours ago
Looking for turn-key condition? Look no further…this Bungalow has recently been renovated including the installation of updated counters & “white cabinet” kitchen cupboards to help create plenty of storage options. All appliances are included. You will appreciate the easy-to-clean laminate floors throughout. The large living room has plenty of space for the family & down the hall is a 4-pce bath near 2 bedrooms, The full basement has been finished & is ready to add even more value to your family's comfort. The rumpus room will be a great spot for games night & leads to 2 bedrooms complete with the installation of updated egress windows. The lower level has the all-important second 3-pce bath located close to the laundry room. The large backyard with lane access, is fully fenced & has a 12x22 garage, leaving lots of space next Spring for a garden plot! The home has been re-shingled in the last 7 years, upgraded to a 95% energy efficient furnace, 100-amp wiring upgrade with installation of hard-wired smoke & CO2 detectors, as well as new plumbing throughout. All of these upgrades will make this home the right choice for your real estate needs! (id:1945)
powered by

Property DetailsKey information about 616 8th Avenue W
- Heating: Forced air, Natural gas
- Year Built: 1959
- Structure Type: House
- Architectural Style: Bungalow
Interior FeaturesDiscover the interior design and amenities
- Basement: Finished, Full
- Appliances: Washer, Refrigerator, Satellite Dish, Stove, Dryer, Microwave
- Living Area: 832
- Bedrooms Total: 4
Exterior & Lot FeaturesLearn about the exterior and lot specifics of 616 8th Avenue W
- Lot Features: Treed, Lane, Rectangular
- Lot Size Units: acres
- Parking Features: Detached Garage, Parking Space(s), Gravel
- Lot Size Dimensions: 0.14
Location & CommunityUnderstand the neighborhood and community
- Common Interest: Freehold
Tax & Legal InformationGet tax and legal details applicable to 616 8th Avenue W
- Tax Year: 2024
- Tax Annual Amount: 2075
Room Dimensions

This listing content provided by REALTOR.ca
has
been licensed by REALTOR®
members of The Canadian Real Estate Association
members of The Canadian Real Estate Association
Nearby Listings Stat
Active listings
9
Min Price
$129,900
Max Price
$300,000
Avg Price
$201,656
Days on Market
104 days
Sold listings
5
Min Sold Price
$195,900
Max Sold Price
$309,000
Avg Sold Price
$256,780
Days until Sold
88 days
Nearby Places
Additional Information about 616 8th Avenue W











































