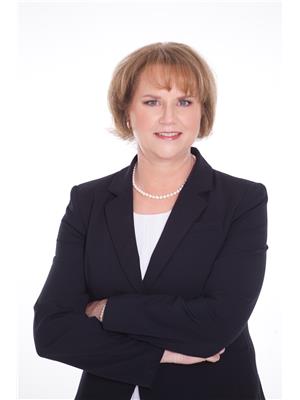10920 175 Av Nw, Edmonton
- Bedrooms: 4
- Bathrooms: 4
- Living area: 221 square meters
- Type: Townhouse
- Added: 61 days ago
- Updated: 5 hours ago
- Last Checked: 8 minutes ago
Welcome to this RENOVATED 2 storey home located in the community of Chambery! This former SHOWHOME comes completely UPGRADED featuring, open concept floorpan, main floor office/den, 2pc powder, rear mud room w/ walk through pantry. Spacious Kitchen offering large island, custom wood cabinetry, deep pot drawers, granite countertops, dining room & living room w/ built in shelving & gas fireplace! Upstairs boast a LARGE bonus room complete w/ built in shelving & another gas fireplace, 3 good sized bedrooms, laundry room w/ sink, full washroom & Gorgeous primary suite w/ensuite bath, custom shower, soaker tub & walk in closet! Basement is Fully finished w/ big rec room, bedroom, full washroom & storage room! Recent Upgrades include all new paint, refinished hardwood floors, Brand new carpet throughout, built in sound system, Central A/C, Heated & Painted Garage w/drain, Lenox furnace w/ultra violet air cleaner, HRV, hot water tank & brand new maintenance free dura deck! Walking distance to schools & Parks (id:1945)
powered by

Property DetailsKey information about 10920 175 Av Nw
Interior FeaturesDiscover the interior design and amenities
Exterior & Lot FeaturesLearn about the exterior and lot specifics of 10920 175 Av Nw
Location & CommunityUnderstand the neighborhood and community
Tax & Legal InformationGet tax and legal details applicable to 10920 175 Av Nw
Room Dimensions

This listing content provided by REALTOR.ca
has
been licensed by REALTOR®
members of The Canadian Real Estate Association
members of The Canadian Real Estate Association
Nearby Listings Stat
Active listings
19
Min Price
$290,000
Max Price
$765,000
Avg Price
$593,332
Days on Market
32 days
Sold listings
13
Min Sold Price
$399,000
Max Sold Price
$1,170,000
Avg Sold Price
$635,271
Days until Sold
53 days
Nearby Places
Additional Information about 10920 175 Av Nw















