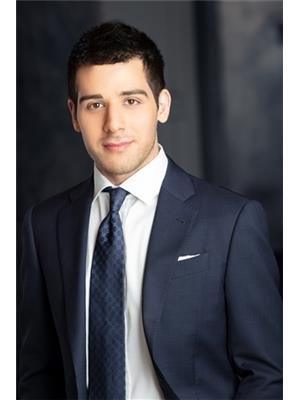6451 121 A Street, Surrey
- Bedrooms: 3
- Bathrooms: 3
- Living area: 1685 square feet
- Type: Townhouse
- Added: 70 days ago
- Updated: 4 hours ago
- Last Checked: 12 minutes ago
Welcome to the highly sought-after Sunwood Gardens! This spacious approx. 1700 sqft, 3-bedroom two-level townhouse is located in a quiet cul-de-sac with additional parking. This home boasts a bright, open floor plan and has been thoughtfully updated. Roof updated almost 5 years ago and windows/sliding doors last year. It outlines elegant laminate and carpet flooring, updated kitchen with modern appliances, and refreshed bathrooms. An exclusive access to a greenspace, ideal for get together and bad minton etc. Ideal for families and pet lovers and just moments away from schools, shopping, recreation centers, restaurants, and medical facilities. With a new furnace and easy access to hwys and transit, this home combines convenience with cozy, suburban charm. Open House 9 & 10 Nov, 12-2pm (id:1945)
powered by

Show
More Details and Features
Property DetailsKey information about 6451 121 A Street
- Heating: Baseboard heaters, Forced air, Electric
- Stories: 2
- Year Built: 1990
- Structure Type: Row / Townhouse
- Architectural Style: 2 Level
Interior FeaturesDiscover the interior design and amenities
- Basement: Crawl space
- Appliances: Washer, Refrigerator, Dishwasher, Stove, Dryer, Microwave
- Living Area: 1685
- Bedrooms Total: 3
- Fireplaces Total: 1
Exterior & Lot FeaturesLearn about the exterior and lot specifics of 6451 121 A Street
- Water Source: Municipal water
- Parking Total: 3
- Parking Features: Garage, Garage, Carport
- Building Features: Laundry - In Suite, Clubhouse
Location & CommunityUnderstand the neighborhood and community
- Common Interest: Condo/Strata
- Community Features: Pets Allowed With Restrictions
Property Management & AssociationFind out management and association details
- Association Fee: 322
Utilities & SystemsReview utilities and system installations
- Utilities: Water, Natural Gas, Electricity
Tax & Legal InformationGet tax and legal details applicable to 6451 121 A Street
- Tax Year: 2024
- Tax Annual Amount: 3378.84

This listing content provided by REALTOR.ca
has
been licensed by REALTOR®
members of The Canadian Real Estate Association
members of The Canadian Real Estate Association
Nearby Listings Stat
Active listings
73
Min Price
$768,888
Max Price
$7,499,000
Avg Price
$1,212,452
Days on Market
65 days
Sold listings
16
Min Sold Price
$799,000
Max Sold Price
$2,158,000
Avg Sold Price
$1,277,030
Days until Sold
87 days
Additional Information about 6451 121 A Street

















































