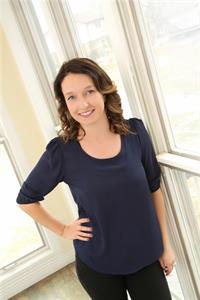14910 Duffys Road, Ingleside
- Bedrooms: 4
- Bathrooms: 3
- Type: Residential
- Added: 23 days ago
- Updated: 1 days ago
- Last Checked: 4 hours ago
Charming country living with endless possibilities! This beautifully updated home sits on nearly 2 acres and features a durable metal roof and energy-efficient geothermal heating. The fully finished basement includes an in-law suite, offering privacy and flexibility for extended family or rental income. Enjoy the spacious 2-car garage with ample room for vehicles, toys, and storage. The main level boasts two cozy bedrooms and a versatile office space, while the basement offers two more bedrooms, a large living area, laundry hookups, and a fully equipped kitchen. Move-in ready and waiting for you to make it your own—don’t miss the opportunity to see it for yourself! 24 hour irrevocable. (id:1945)
powered by

Property Details
- Cooling: Central air conditioning
- Heating: Forced air, Ground Source Heat, Geo Thermal
- Stories: 1
- Year Built: 1975
- Structure Type: House
- Exterior Features: Siding
- Foundation Details: Poured Concrete
- Architectural Style: Bungalow
Interior Features
- Basement: Finished, Full
- Flooring: Hardwood, Laminate, Ceramic
- Appliances: Washer, Refrigerator, Dishwasher, Stove, Dryer, Hood Fan
- Bedrooms Total: 4
- Bathrooms Partial: 1
Exterior & Lot Features
- Water Source: Municipal water
- Parking Total: 10
- Parking Features: Attached Garage
- Lot Size Dimensions: 262 ft X 325 ft
Location & Community
- Common Interest: Freehold
Utilities & Systems
- Sewer: Septic System
Tax & Legal Information
- Tax Year: 2023
- Parcel Number: 602400184
- Tax Annual Amount: 2160
- Zoning Description: RU
Room Dimensions
This listing content provided by REALTOR.ca has
been licensed by REALTOR®
members of The Canadian Real Estate Association
members of The Canadian Real Estate Association

















