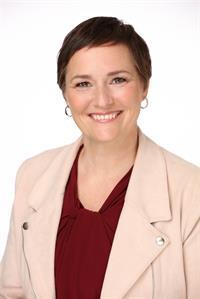2098 Beacon Ave, Sidney
- Bedrooms: 3
- Bathrooms: 2
- Living area: 1982 square feet
- Type: Residential
- Added: 82 days ago
- Updated: 49 days ago
- Last Checked: 16 hours ago
Welcome to this meticulously maintained home featuring a complete renovation and addition, all in recent years. The home sits on a large fully-fenced 9000+ sq ft lot with plenty of room for entertaining, hosting family BBQs, or relaxing in your very own luxurious salt water spa. Modern open concept, with clean lines in both kitchen and bathrooms. Offering 3 bedrooms plus a separate family room, this home is perfect for any growing family, empty nesters hosting friends or family, or professional couple who want room for their hobbies. The living & dining room features a cozy central gas fireplace, where you can watch the planes come and go. Immerse yourself in an open style kitchen, with a natural gas cook top, stone countertops, and island perfect for entertaining. Secured garage with additional side door intended for motorcyclists or cyclists, and vast amounts of parking suitable for 4-plus vehicles and an RV or boat. All within walking distance to downtown 'Sidney by the Sea.' This home is sure to impress! (id:1945)
powered by

Property Details
- Cooling: None
- Heating: Baseboard heaters, Electric, Natural gas
- Year Built: 1980
- Structure Type: House
Interior Features
- Living Area: 1982
- Bedrooms Total: 3
- Fireplaces Total: 1
- Above Grade Finished Area: 1630
- Above Grade Finished Area Units: square feet
Exterior & Lot Features
- Lot Features: Central location, Other, Rectangular
- Lot Size Units: square feet
- Parking Total: 4
- Lot Size Dimensions: 9052
Location & Community
- Common Interest: Freehold
Tax & Legal Information
- Tax Lot: 1
- Zoning: Residential
- Parcel Number: 000-168-343
- Tax Annual Amount: 4183.23
Room Dimensions

This listing content provided by REALTOR.ca has
been licensed by REALTOR®
members of The Canadian Real Estate Association
members of The Canadian Real Estate Association












