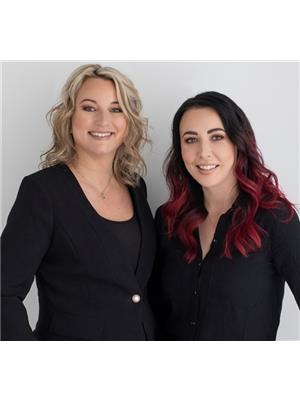2217 Old Mill Road, South Farmington
- Bedrooms: 2
- Bathrooms: 1
- Living area: 2030 square feet
- Type: Farm and Ranch
- Added: 199 days ago
- Updated: 18 days ago
- Last Checked: 8 hours ago
Welcome Home! This 28 acre hobby farm is just what you are looking for! From the moment you drive up the tree lined lane you will be taken back to days gone by where families lived and thrived off their land. Boasting a mixture of forest, hay fields, and open spaces, combined with designated organically farmed gardens, fenced pens and animal shelters the hard work has been done for you. This immense property backs onto Black River and gives ample places to explore and relax. There is a greenhouse, raised garden beds, mature berry bushes, sheds, barns and a small garage for a tractor or to convert to another animal barn. Although the actual age of the house is unknown (approx. 100+yrs), the inside of the home is just as refreshing as the outside with a large pantry area off the main porch and an open concept living space showcasing original hand hewn posts and beams. There is a rustic charm here, giving a cozy atmosphere with the wood stove as the centerpiece of the home and also allows for gatherings and entertaining. Considered a two bedroom home there are options for office or extra sleeping space and lots of storage; including an attached workshop, wood storage room, bonus room and private back deck. Some extra points to ponder are: the wood stove has been WETT certified, there is a heat pump in the main floor of the home, drilled well, the large bathroom has a walk in shower, the land migration has been started, there is a right of way associated with the property, potential to subdivide, and with R3 zoning there is potential for more living accommodations (zoning information is on file). Come have a look at this spectacular property. Book your appointment to view today! (id:1945)
powered by

Property DetailsKey information about 2217 Old Mill Road
Interior FeaturesDiscover the interior design and amenities
Exterior & Lot FeaturesLearn about the exterior and lot specifics of 2217 Old Mill Road
Location & CommunityUnderstand the neighborhood and community
Utilities & SystemsReview utilities and system installations
Tax & Legal InformationGet tax and legal details applicable to 2217 Old Mill Road
Room Dimensions

This listing content provided by REALTOR.ca
has
been licensed by REALTOR®
members of The Canadian Real Estate Association
members of The Canadian Real Estate Association
Nearby Listings Stat
Active listings
2
Min Price
$279,900
Max Price
$635,000
Avg Price
$457,450
Days on Market
100 days
Sold listings
0
Min Sold Price
$0
Max Sold Price
$0
Avg Sold Price
$0
Days until Sold
days

















