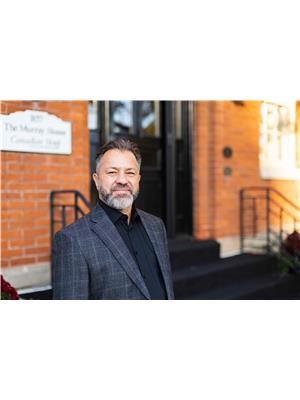1333 Shevchenko Boulevard, Oakville
- Bedrooms: 4
- Bathrooms: 4
- Type: Townhouse
- Added: 8 days ago
- Updated: 7 days ago
- Last Checked: 6 hours ago
RARE 4 Bedroom, 4 Washroom Townhouse with Hardwood Throughout. Large Primary Bedroom with 4 Pce Ensuite with Double Sink, Frameless Glass Shower, and TWO Walk In Closets (His&Hers). EVEN BIGGER 4th Bedroom on Lower Floor with SEPERATE ENTRANCE from the Garage with Walk out to Rear Patio, and Full 3 Pce Ensutie. Perfect for large or Joint Families, with tons of privacy being on different floors and having different entrances. The Upper Floor also features well size 2nd and 3rd bedroom, with 3 piece Washroom, and Full Size Laundry. The Main floor is open concept with an Electric Fireplace and Balcony Access from the Great Room, and a Modern Eat in Kitchen with MASSIVE kitchen Island in the Centre perfect for barstools, with a Double Undermount Sink. Prime location Right Next to the Oakville Hospital, Close to all amenities Shopping, Grocery, Restaurants, Schools, Parks, Trails, highways 407 and 403. ENITRE PROPERTY, including Unfinished Basement perfect for Rec room.
Property DetailsKey information about 1333 Shevchenko Boulevard
- Cooling: Central air conditioning
- Heating: Forced air, Natural gas
- Stories: 3
- Structure Type: Row / Townhouse
- Exterior Features: Brick, Stone
- Foundation Details: Concrete
Interior FeaturesDiscover the interior design and amenities
- Basement: Unfinished, Full
- Flooring: Hardwood
- Bedrooms Total: 4
- Bathrooms Partial: 1
Exterior & Lot FeaturesLearn about the exterior and lot specifics of 1333 Shevchenko Boulevard
- Water Source: Municipal water
- Parking Total: 2
- Parking Features: Garage
Location & CommunityUnderstand the neighborhood and community
- Directions: Dundas St & Third Line
- Common Interest: Freehold
Business & Leasing InformationCheck business and leasing options available at 1333 Shevchenko Boulevard
- Total Actual Rent: 3689
- Lease Amount Frequency: Monthly
Utilities & SystemsReview utilities and system installations
- Sewer: Sanitary sewer
Room Dimensions
| Type | Level | Dimensions |
| Great room | Second level | 5.28 x 3.73 |
| Kitchen | Second level | 4.21 x 4.57 |
| Dining room | Second level | 3.12 x 4.19 |
| Primary Bedroom | Third level | 3.55 x 3.81 |
| Bedroom 2 | Third level | 2.61 x 3.37 |
| Bedroom 3 | Third level | 2.56 x 3.07 |
| Laundry room | Third level | 0 x 0 |
| Bathroom | Third level | 0 x 0 |
| Bedroom 4 | Main level | 5.28 x 3.73 |
| Recreational, Games room | Basement | 0 x 0 |

This listing content provided by REALTOR.ca
has
been licensed by REALTOR®
members of The Canadian Real Estate Association
members of The Canadian Real Estate Association
Nearby Listings Stat
Active listings
30
Min Price
$2,650
Max Price
$6,300
Avg Price
$4,189
Days on Market
29 days
Sold listings
17
Min Sold Price
$3,495
Max Sold Price
$5,500
Avg Sold Price
$4,017
Days until Sold
34 days













