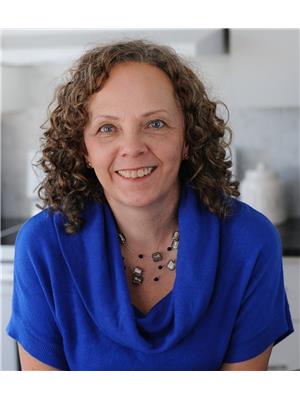51 Gale Street, Almonte
- Bedrooms: 3
- Bathrooms: 3
- Type: Residential
- Added: 2 days ago
- Updated: 1 days ago
- Last Checked: 19 hours ago
Welcome to this semi-detached Bungalow in the quaint town of Almonte; close to many amenities! The bright Foyer leads to the Living Rm & Dining Rm; with tons of natural light from large windows and a cozy gas fireplace. The large Kitchen allows easy access to Dining Rm; making entertaining easy, as well as overlooking the Family Rm w/dbl sided gas fireplace. Watch the seasons change in the Sunroom that overlooks fully fenced backyard with deck & storage shed. Mature trees offer plenty of privacy. This home also boasts a partially finished Basement w/BR, 3pc Bath, cold room & lots of storage, convenient inside entry from dbl Garage into Mudroom/Laundry Rm and a PBR that features the other side of the dbl sided fireplace & a 3pc Ensuite. Some pictures have been virtually staged. 36 hours Irrv on all written offers in order to meet seller in person. Avg utilities costs per month (Gas $94.50, Water $75, Hydro $110.50) New roof in 2023. Newer Furnace, AC & humidifier 2021. (id:1945)
powered by

Property Details
- Cooling: Central air conditioning
- Heating: Forced air, Natural gas
- Stories: 1
- Year Built: 1997
- Structure Type: House
- Exterior Features: Brick, Siding
- Foundation Details: Poured Concrete
- Architectural Style: Bungalow
Interior Features
- Basement: Partially finished, Full
- Flooring: Tile, Laminate, Wall-to-wall carpet, Mixed Flooring
- Appliances: Washer, Refrigerator, Dishwasher, Stove, Dryer, Alarm System, Hood Fan
- Bedrooms Total: 3
- Fireplaces Total: 2
Exterior & Lot Features
- Lot Features: Automatic Garage Door Opener
- Water Source: Municipal water
- Parking Total: 6
- Parking Features: Attached Garage, Inside Entry
- Lot Size Dimensions: 42.7 ft X 122.75 ft (Irregular Lot)
Location & Community
- Common Interest: Freehold
Utilities & Systems
- Sewer: Municipal sewage system
Tax & Legal Information
- Tax Year: 2024
- Parcel Number: 052960069
- Tax Annual Amount: 4272
- Zoning Description: Residential
Room Dimensions
This listing content provided by REALTOR.ca has
been licensed by REALTOR®
members of The Canadian Real Estate Association
members of The Canadian Real Estate Association

















