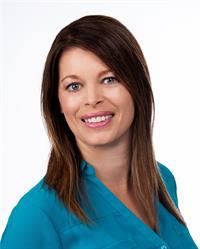62 Westshore Drive, Pointeduchene
- Bedrooms: 2
- Bathrooms: 1
- Living area: 850 square feet
- Type: Residential
- Added: 169 days ago
- Updated: 8 days ago
- Last Checked: 9 hours ago
WATER VIEW OWNED LAND- Finally the cozy winterized well maintained cottage/home you have been waiting for, in desired Pointe-Du-Chene. This quality-built home is sure to please, with its gourmet kitchen, high-end appliances and owner's pride throughout. The bright open concept living area, makes it feel airy and homey with a propane fireplace for those chilly nights and large windows for summer views. The primary bedroom on the second floor, offers breath-taking views of the Shediac Bay. The wrap around deck allows for gazing at the water and enjoying evening sunsets. See drone video. With new roof shingles and a freshly painted exterior, this one-of-a-kind property must be seen to get real appreciation. This 4 SEASON home has been thoroughly insulated with a ground cover and heater in the crawl space, to keep everything warm during those winter months. Many extras for this one ; call for your private viewing today. (id:1945)
powered by

Property Details
- Cooling: Heat Pump
- Heating: Heat Pump, Baseboard heaters, Electric, Propane
- Structure Type: House
- Exterior Features: Wood
- Foundation Details: Block
Interior Features
- Basement: Crawl space
- Flooring: Softwood
- Living Area: 850
- Bedrooms Total: 2
- Above Grade Finished Area: 850
- Above Grade Finished Area Units: square feet
Exterior & Lot Features
- Lot Features: Cul-de-sac, Golf course/parkland
- Water Source: Well
- Lot Size Units: square meters
- Lot Size Dimensions: 340
Location & Community
- Directions: Main St, Shediac, take Pointe Du Chene Rd to St. John St left then Westshore Dr.
- Common Interest: Freehold
Utilities & Systems
- Sewer: Municipal sewage system
Tax & Legal Information
- Parcel Number: 00865337
- Tax Annual Amount: 1444.59
Room Dimensions

This listing content provided by REALTOR.ca has
been licensed by REALTOR®
members of The Canadian Real Estate Association
members of The Canadian Real Estate Association
















