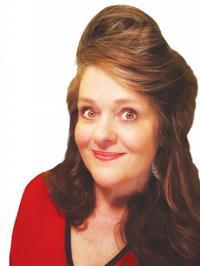2423 Galland Rd, Shawnigan Lake
-
Bedrooms: 4
-
Bathrooms: 3
-
Living area: 2605 square feet
-
Type: Residential
-
Added: 1 day ago
-
Updated: 1 days ago
-
Last Checked: 17 hours ago
Welcome home to the perfect blend of charm, space, and affordability! This property is an ideal find for young families & savvy buyers looking for more room & value without Victoria’s high prices. Set on a tranquil 0.38-acre lot, this cozy gem offers privacy & an opportunity to embrace the joys of a rural lifestyle. Imagine weekend gatherings around the fire pit, kids playing on the dirt track & walks to the nearby park. Inside, this 4-bedroom, 2.5-bath home has been thoughtfully designed w/a layout that welcomes family togetherness & easy entertaining. One garage has been converted to a spacious playroom. The primary is a true oasis feat: a walk-in closet, ensuite, & cozy sitting area—perfect for unwinding. With a bonus room, ample storage, & endless potential, this home has something for everyone. Plus, you're just minutes from the village, the lake, Mill Bay, Westshore, & Duncan, giving you favourable access to all the amenities you need. Make this peaceful retreat yours! (id:1945)
Show More Details and Features
Property DetailsKey information about 2423 Galland Rd
- Cooling: None
- Heating: Baseboard heaters, Electric
- Year Built: 1997
- Structure Type: House
- Type: Single Family Home
- Bedrooms: 4
- Bathrooms: 2.5
- Lot Size: 0.38 acres
Interior FeaturesDiscover the interior design and amenities
- Living Area: 2605
- Bedrooms Total: 4
- Above Grade Finished Area: 2274
- Above Grade Finished Area Units: square feet
- Layout: Family-oriented and welcoming
- Playroom: Converted garage to spacious playroom
- Primary Suite: Features: Walk-in closet, Ensuite bathroom, Cozy sitting area
- Bonus Room: Additional space for various uses
- Storage: Ample storage available
Exterior & Lot FeaturesLearn about the exterior and lot specifics of 2423 Galland Rd
- Lot Features: Private setting
- Lot Size Units: square feet
- Parking Total: 3
- Lot Size Dimensions: 16576
- Privacy: Tranquil location offering privacy
- Outdoor Space: Fire Pit: Ideal for weekend gatherings, Dirt Track: Space for kids to play
Location & CommunityUnderstand the neighborhood and community
- Common Interest: Condo/Strata
- Community Features: Family Oriented, Pets Allowed
- Access: Minutes from the village, Close to the lake, Near Mill Bay, Proximity to Westshore, Easy access to Duncan
- Community: Rural lifestyle
Business & Leasing InformationCheck business and leasing options available at 2423 Galland Rd
- Lease Amount Frequency: Monthly
Property Management & AssociationFind out management and association details
Tax & Legal InformationGet tax and legal details applicable to 2423 Galland Rd
- Zoning: Residential
- Parcel Number: 023-654-244
- Tax Annual Amount: 4054.12
Additional FeaturesExplore extra features and benefits
- Affordability: Affordable alternative to Victoria's high prices
- Opportunity: Endless potential for personalization
Room Dimensions
| Type |
Level |
Dimensions |
| Bonus Room |
Second level |
9' x 15' |
| Bathroom |
Second level |
4-Piece |
| Bedroom |
Second level |
10' x 11' |
| Bedroom |
Second level |
9' x 11' |
| Bedroom |
Second level |
10' x 11' |
| Other |
Second level |
3' x 26' |
| Ensuite |
Second level |
4-Piece |
| Primary Bedroom |
Second level |
18' x 13' |
| Storage |
Main level |
10' x 5' |
| Storage |
Main level |
5' x 5' |
| Patio |
Main level |
8' x 12' |
| Patio |
Main level |
9' x 12' |
| Family room |
Main level |
19' x 10' |
| Bathroom |
Main level |
2-Piece |
| Other |
Main level |
3' x 15' |
| Kitchen |
Main level |
9' x 13' |
| Dining room |
Main level |
11' x 19' |
| Living room |
Main level |
15' x 14' |
| Entrance |
Main level |
9' x 8' |
This listing content provided by REALTOR.ca has
been licensed by REALTOR®
members of The Canadian Real
Estate
Association
Nearby Listings Stat
Min Sold Price
$1,034,999
Max Sold Price
$1,099,888
Avg Sold Price
$1,067,444
Nearby Places
Name
Type
Address
Distance
Shawnigan Lake School
School
1975 Renfrew Rd
2.2 km
Memory Island Provincial Park
Park
Shawnigan Lake
3.2 km
Amusé on the Vineyard
Restaurant
2915 Cameron Taggart Rd
3.6 km
Merridale Ciderworks Corporation
Restaurant
1230 Merridale Rd
3.9 km
West Arm Grill
Restaurant
2460 Renfrew Rd
3.9 km
Tim Hortons
Cafe
825 Deloume Rd
4.8 km
Brentwood College School
School
2735 Mt Baker Rd
5.2 km
Kinsol Trestle
Establishment
6.2 km
Spectacle Lake Provincial Park
Park
Cowichan Valley B
7.8 km
Bamberton Provincial Park
Park
Mill Bay
7.9 km
Cherry Point Estate Wines
Food
840 Cherry Point Rd
9.2 km
Sunrise Waldorf School
School
2148 Lakeside Rd
9.7 km
Additional Information about 2423 Galland Rd
This House at 2423 Galland Rd Shawnigan Lake, BC with MLS Number 980706 which includes 4 beds, 3 baths and approximately 2605 sq.ft. of living area listed on Shawnigan Lake market by Elysia Allen - Coldwell Banker Oceanside Real Estate at $849,000 1 day ago.
We have found 6 Houses that closely match the specifications of the property located at 2423 Galland Rd with distances ranging from 2 to 9 kilometers away. The prices for these similar properties vary between 759,000 and 1,049,000.
The current price of the property is $849,000, and the mortgage rate being used for the calculation is 4.44%, which is a rate offered by Ratehub.ca. Assuming a mortgage with a 16% down payment, the total amount borrowed would be $713,160. This would result in a monthly mortgage payment of $3,970 over a 25-year amortization period.


















