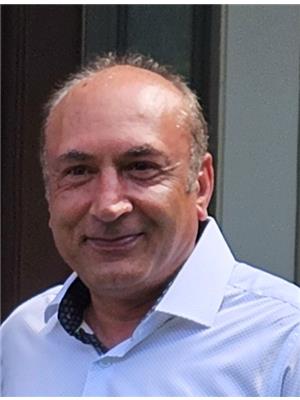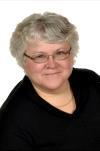1183 Echo Lake Road, Baysville
- Bedrooms: 3
- Bathrooms: 2
- Living area: 2507 square feet
- Type: Residential
- Added: 13 days ago
- Updated: 13 days ago
- Last Checked: 8 hours ago
Escape to 74 acres of private paradise, just minutes from town. This stunning Viceroy home features 3 spacious bedrooms, 2 baths, and soaring vaulted ceilings in the open-concept living area. Recent upgrades make this home move-in ready. The full, partially finished basement offers future development potential. Step outside to a huge wraparound deck, built strong enough for a hot tub, and enjoy a serene creek, waterfall, and trails. A drilled well provides exceptional water quality. The dream garage offers 2,000+ sq. ft. of space, with 18-foot doors (one 14 feet high) for large equipment, plus a loft for extra storage or future development. A solid 3-run dog kennel can easily be converted. Walk to the public beach, boat launch, and nearby golf clubs. This property is packed with potential and offers the perfect blend of nature and convenience. Come see it for yourself! (id:1945)
powered by

Property DetailsKey information about 1183 Echo Lake Road
- Cooling: None
- Heating: Forced air, Propane
- Stories: 1
- Year Built: 1990
- Structure Type: House
- Exterior Features: Vinyl siding
- Architectural Style: Bungalow
Interior FeaturesDiscover the interior design and amenities
- Basement: Partially finished, Full
- Appliances: Washer, Refrigerator, Stove, Dryer
- Living Area: 2507
- Bedrooms Total: 3
- Fireplaces Total: 1
- Above Grade Finished Area: 1307
- Below Grade Finished Area: 1200
- Above Grade Finished Area Units: square feet
- Below Grade Finished Area Units: square feet
- Above Grade Finished Area Source: Listing Brokerage
- Below Grade Finished Area Source: Other
Exterior & Lot FeaturesLearn about the exterior and lot specifics of 1183 Echo Lake Road
- Lot Features: Crushed stone driveway, Country residential, Recreational
- Water Source: Drilled Well
- Lot Size Units: acres
- Parking Total: 15
- Parking Features: Detached Garage
- Lot Size Dimensions: 74
Location & CommunityUnderstand the neighborhood and community
- Directions: Hwy 117 East of Baysville to Echo lake
- Common Interest: Freehold
- Subdivision Name: McLean
- Community Features: School Bus
Utilities & SystemsReview utilities and system installations
- Sewer: Septic System
Tax & Legal InformationGet tax and legal details applicable to 1183 Echo Lake Road
- Tax Annual Amount: 2190.36
- Zoning Description: RU
Room Dimensions

This listing content provided by REALTOR.ca
has
been licensed by REALTOR®
members of The Canadian Real Estate Association
members of The Canadian Real Estate Association
Nearby Listings Stat
Active listings
5
Min Price
$679,000
Max Price
$1,300,000
Avg Price
$979,200
Days on Market
38 days
Sold listings
1
Min Sold Price
$1,199,000
Max Sold Price
$1,199,000
Avg Sold Price
$1,199,000
Days until Sold
79 days
Nearby Places
Additional Information about 1183 Echo Lake Road
























