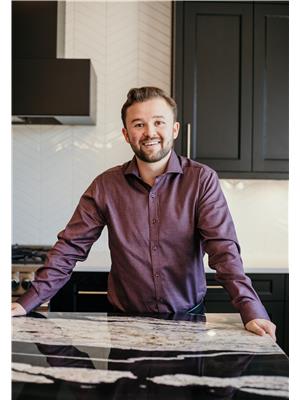16 Van Slyke Way, Red Deer
- Bedrooms: 4
- Bathrooms: 4
- Living area: 1344 square feet
- Type: Duplex
Source: Public Records
Note: This property is not currently for sale or for rent on Ovlix.
We have found 6 Duplex that closely match the specifications of the property located at 16 Van Slyke Way with distances ranging from 2 to 9 kilometers away. The prices for these similar properties vary between 254,900 and 487,900.
Nearby Places
Name
Type
Address
Distance
Save On Foods Pharmacy
Pharmacy
3020 22 St
1.3 km
Annie L Gaetz Rink
School
Red Deer
3.4 km
Babycakes Cupcakery
Bakery
144 Erickson Dr
4.1 km
ABC Country Restaurant
Restaurant
2085 50 Ave
4.2 km
Earls Restaurant
Restaurant
2111 Gaetz Ave
4.2 km
Rusty Pelican
Restaurant
2079 50 Ave
4.2 km
Montana's Cookhouse Saloon
Restaurant
2004 50 Ave #195
4.2 km
Sobeys
Grocery or supermarket
2110-50 Avenue
4.2 km
Dragon City Cafe
Restaurant
2325 50 Ave
4.3 km
Bo's Bar & Grill
Night club
2310 50 Ave
4.3 km
Starbucks
Cafe
5250 22 St #1089
4.3 km
McDonald's Restaurants
Restaurant
2502 50 Ave
4.4 km
Property Details
- Cooling: None
- Heating: Forced air
- Stories: 2
- Year Built: 2013
- Structure Type: Duplex
- Exterior Features: Brick, Vinyl siding
- Foundation Details: Poured Concrete
Interior Features
- Basement: Finished, Full
- Flooring: Laminate, Carpeted, Linoleum
- Appliances: Washer, Refrigerator, Dishwasher, Stove, Dryer, Microwave, Water Heater - Tankless
- Living Area: 1344
- Bedrooms Total: 4
- Bathrooms Partial: 1
- Above Grade Finished Area: 1344
- Above Grade Finished Area Units: square feet
Exterior & Lot Features
- Lot Features: No Animal Home, No Smoking Home
- Lot Size Units: square feet
- Parking Total: 3
- Parking Features: Attached Garage
- Lot Size Dimensions: 3000.00
Location & Community
- Common Interest: Freehold
- Subdivision Name: Vanier East
Tax & Legal Information
- Tax Lot: 103
- Tax Year: 2024
- Tax Block: 5
- Parcel Number: 0035502344
- Tax Annual Amount: 3427
- Zoning Description: R2
Welcome to 16 Van Slyke Way! In the sought after neighbourhood of Vanier East this fully developed, 4 bed, 4 bath semi detached 2-Storey is in a location that can’t be beat. This home just had new carpet installed, it backs onto a walking trail with parks close by, plus a front attached garage, this home mixes convenience with comfort. The front door opens to an inviting foyer with good sized closet. An open concept main floor provides a comfortable and spacious living room, dining room and kitchen. The kitchen features espresso style cupboards, granite countertops, under mount sink, walk in corner pantry, plus an island that makes entertaining easy. The living room and sliding patio doors look into a backyard that provides access to the walking trails behind. Easily access the front attached garage from the main floor, plus there’s a private 2-piece bathroom to complete this level. Upstairs are 2 great sized bedrooms, a 4-piece bathroom plus the added convenience of second floor laundry. The spacious primary room has a 3-piece ensuite, plus walk in closet. Downstairs is your fully finished basement that offers another bedroom as well as a 3-piece bathroom. A great family room is also on this level, perfect for movie nights, a space for the kids to hang out or home office. There’s a high efficiency furnace, hot water on demand and Air purifier in the utility room, plus the convenience of under stair storage. This quality-built home has new vinyl plank flooring on the main floor and carpet in the basement. A great location down the street from a treed reserve with a playground. Close to schools, shopping and other amenities, this home is ready for you. (id:1945)
Demographic Information
Neighbourhood Education
| Master's degree | 165 |
| Bachelor's degree | 690 |
| University / Above bachelor level | 40 |
| University / Below bachelor level | 135 |
| Certificate of Qualification | 255 |
| College | 680 |
| Degree in medicine | 55 |
| University degree at bachelor level or above | 970 |
Neighbourhood Marital Status Stat
| Married | 2065 |
| Widowed | 45 |
| Divorced | 165 |
| Separated | 80 |
| Never married | 1030 |
| Living common law | 525 |
| Married or living common law | 2590 |
| Not married and not living common law | 1320 |
Neighbourhood Construction Date
| 1961 to 1980 | 40 |
| 1981 to 1990 | 130 |
| 1991 to 2000 | 25 |
| 2001 to 2005 | 20 |
| 2006 to 2010 | 60 |
| 1960 or before | 10 |










