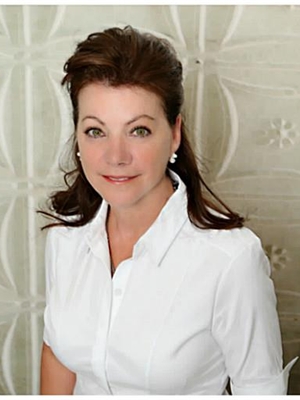212 West 33rd Street, Hamilton
- Bedrooms: 3
- Bathrooms: 1
- Living area: 1033 square feet
- Type: Residential
- Added: 1 day ago
- Updated: 1 days ago
- Last Checked: 3 hours ago
Welcome to your future! Within walking distance of several parks, scenic trails and escarpment waterfalls. Nestled in the Westcliffe neighbourhood which includes schools, amenities, churches and grocery and situated on a tranquil street. A peaceful and private back yard perfect for quiet evenings or intimate gatherings and complimented by a well manicured front lawn with plenty of curb appeal! This kind of property rarely comes along and the only thing missing is...you! (id:1945)
powered by

Property Details
- Heating: Forced air, Natural gas
- Stories: 1
- Year Built: 1958
- Structure Type: House
- Exterior Features: Brick
- Foundation Details: Block
- Architectural Style: Bungalow
Interior Features
- Basement: Partially finished, Full
- Living Area: 1033
- Bedrooms Total: 3
- Above Grade Finished Area: 1033
- Above Grade Finished Area Units: square feet
- Above Grade Finished Area Source: Other
Exterior & Lot Features
- Lot Features: Conservation/green belt, No Driveway
- Water Source: Municipal water
- Parking Total: 2
Location & Community
- Directions: East on Mohawk Road, North (left) on Rice Avenue, East (right) on Sanatorium, North (left) on West 33rd. Property on the West (left) side.
- Common Interest: Freehold
- Subdivision Name: 151 - Westcliffe
Utilities & Systems
- Sewer: Municipal sewage system
Tax & Legal Information
- Tax Annual Amount: 4513.8
Room Dimensions
This listing content provided by REALTOR.ca has
been licensed by REALTOR®
members of The Canadian Real Estate Association
members of The Canadian Real Estate Association














