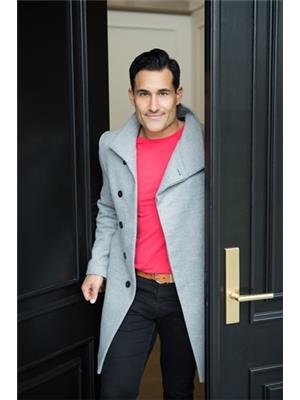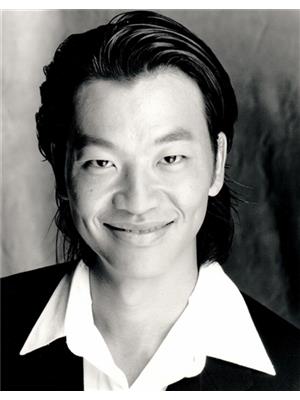3860 Prince Albert Street, Vancouver
- Bedrooms: 3
- Bathrooms: 2
- Living area: 1329 square feet
- Type: Duplex
- Added: 66 days ago
- Updated: 2 days ago
- Last Checked: 12 hours ago
Developed by Saint Construction, Finch + Benson is an exquisite new collection of homes designed by Evoke and MA+HG. Enjoy the open-concept living and dining area with striking vaulted ceilings and an expansive arched window, creating a unique entertaining space. The impressive kitchen features integrated Fisher & Paykel appliances. Experience the convenience of single-level living with three bedrooms, two bathrooms, including the primary bedroom that offers a walk-in-closet and lush ensuite! Seamlessly blending modern luxury with functionality, this home boasts sleek finishes, a large covered patio with mountain views, air conditioning, and a parking pad. Located in the vibrant Fraser area of East Vancouver, this thriving community offers an eclectic mix of shops, cafes, and restaurants, plus easy access to parks and schools! OPEN HOUSE: Sunday Nov. 24th, 12:30-2pm (id:1945)
powered by

Property DetailsKey information about 3860 Prince Albert Street
- Cooling: Air Conditioned
- Heating: Radiant heat
- Year Built: 2024
- Structure Type: Duplex
- Architectural Style: 2 Level
Interior FeaturesDiscover the interior design and amenities
- Appliances: All
- Living Area: 1329
- Bedrooms Total: 3
Exterior & Lot FeaturesLearn about the exterior and lot specifics of 3860 Prince Albert Street
- View: View
- Lot Features: Central location
- Lot Size Units: square feet
- Parking Total: 1
- Building Features: Laundry - In Suite
- Lot Size Dimensions: 6039
Location & CommunityUnderstand the neighborhood and community
- Common Interest: Condo/Strata
- Community Features: Pets Allowed, Pets Allowed With Restrictions, Rentals Allowed With Restrictions
Property Management & AssociationFind out management and association details
- Association Fee: 242.69
Tax & Legal InformationGet tax and legal details applicable to 3860 Prince Albert Street
- Tax Year: 2023
- Parcel Number: 800-171-300

This listing content provided by REALTOR.ca
has
been licensed by REALTOR®
members of The Canadian Real Estate Association
members of The Canadian Real Estate Association
Nearby Listings Stat
Active listings
214
Min Price
$588,000
Max Price
$9,000,000
Avg Price
$1,777,251
Days on Market
83 days
Sold listings
68
Min Sold Price
$768,900
Max Sold Price
$5,880,000
Avg Sold Price
$1,512,873
Days until Sold
65 days
Nearby Places
Additional Information about 3860 Prince Albert Street





























