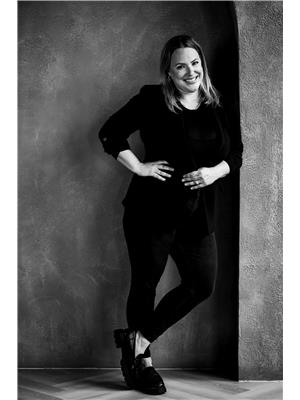1 West Avenue, Toronto
1 West Avenue, Toronto
×

40 Photos






- Bedrooms: 3
- Bathrooms: 3
- MLS®: e8480234
- Type: Townhouse
- Added: 9 days ago
Property Details
Simply One West (Better than all the rest). Three spacious bedrooms, three bathrooms, a primary ensuite, second-floor laundry room and one car laneway parking. This family home gives you everything you need. The bistro-like renovated kitchen with butcher block style ledge and shelves, separate gas cooktop and double oven will set your heart on fire. Hang on to every bit of abundant storage. Whether it's the fully finished basement or outdoor shed. Bikes, golf clubs and Costco runs all have a home. There's a reason the current owners haven't moved in SIXTEEN YEARS! A Two-minute walk to Caroline Huebner Parkette, eight minutes to Jimmie Simpson, seven minutes to the best of Queen St in Riverside, and five minutes to Gerrard St E. You could be in no better place than One West.
Best Mortgage Rates
Property Information
- Sewer: Sanitary sewer
- Cooling: Central air conditioning
- Heating: Forced air, Natural gas
- List AOR: Toronto
- Stories: 3
- Basement: Finished, N/A
- Appliances: Washer, Refrigerator, Dishwasher, Oven, Dryer, Alarm System, Cooktop, Oven - Built-In, Window Coverings
- Lot Features: Lane, Sump Pump
- Photos Count: 40
- Water Source: Municipal water
- Parking Total: 1
- Bedrooms Total: 3
- Structure Type: Row / Townhouse
- Common Interest: Freehold
- Tax Annual Amount: 5657.94
- Exterior Features: Brick
- Foundation Details: Unknown
- Lot Size Dimensions: 16.08 x 100 FT
- Extras: Extra large end of a row, feels like a Semi-Detached. 2,075.2 total sq. ft. Mural commissioned by local Toronto Artist Phade -link to it on property website. Open House Saturday July 6th 1-4pm, Sunday July 7th 11am-1pm. (id:1945)
Room Dimensions
 |
This listing content provided by REALTOR.ca has
been licensed by REALTOR® members of The Canadian Real Estate Association |
|---|
Nearby Places
Similar Townhouses Stat in Toronto
1 West Avenue mortgage payment






