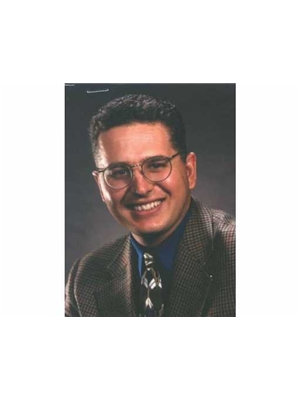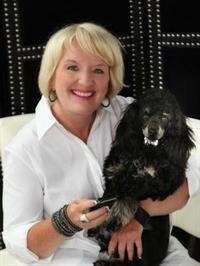162 Silverlace Circle, Hamilton
- Bedrooms: 4
- Bathrooms: 4
- Living area: 2042 square feet
- Type: Residential
- Added: 78 days ago
- Updated: 24 days ago
- Last Checked: 15 hours ago
This one has everything on your wish list! Perfect location, Above ground pool, Inlaw potential w/ 2nd kitchen, 4BRs, 3.5 Baths, 6 car parking. The large foyer leads to a formal LIV/DIN rm with vaulted ceilings & accented tray ceiling with potlights. The Kitchen is perfect for entertaining with quartz countertops with waterfall edge, SS appliances, large walk-in pantry & bkfst dinette overlooks family RM with hrdwd floors & an inviting corner gas FP. Sliding glass doors lead to a wonderfully planned yard with a concrete patio for outdoor entertaining, above ground pool perfect for family fun in the summer heat & green space. RSA, Offers welcome anytime with 24 hours irrevocable. (id:1945)
powered by

Property DetailsKey information about 162 Silverlace Circle
- Cooling: Central air conditioning
- Heating: Forced air, Natural gas
- Stories: 2
- Structure Type: House
- Exterior Features: Brick, Vinyl siding
- Foundation Details: Poured Concrete
Interior FeaturesDiscover the interior design and amenities
- Basement: Finished, N/A
- Appliances: Washer, Refrigerator, Dishwasher, Stove, Dryer, Microwave, Blinds, Water Heater
- Bedrooms Total: 4
- Bathrooms Partial: 1
Exterior & Lot FeaturesLearn about the exterior and lot specifics of 162 Silverlace Circle
- Lot Features: Irregular lot size, Conservation/green belt
- Water Source: Municipal water
- Parking Total: 6
- Pool Features: Above ground pool
- Parking Features: Attached Garage
- Lot Size Dimensions: 50.6 x 106.8 FT
Location & CommunityUnderstand the neighborhood and community
- Directions: Winona Road/Yellowwood
- Common Interest: Freehold
Utilities & SystemsReview utilities and system installations
- Sewer: Sanitary sewer
Tax & Legal InformationGet tax and legal details applicable to 162 Silverlace Circle
- Tax Year: 2024
- Tax Annual Amount: 5749.61
Room Dimensions

This listing content provided by REALTOR.ca
has
been licensed by REALTOR®
members of The Canadian Real Estate Association
members of The Canadian Real Estate Association
Nearby Listings Stat
Active listings
17
Min Price
$774,990
Max Price
$2,775,000
Avg Price
$1,276,123
Days on Market
56 days
Sold listings
1
Min Sold Price
$1,299,000
Max Sold Price
$1,299,000
Avg Sold Price
$1,299,000
Days until Sold
28 days
Nearby Places
Additional Information about 162 Silverlace Circle

















































