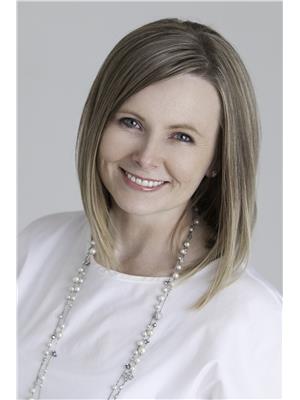3656 Atkinson Lo Sw, Edmonton
- Bedrooms: 4
- Bathrooms: 3
- Living area: 129.78 square meters
- Type: Residential
- Added: 21 days ago
- Updated: 10 days ago
- Last Checked: 26 minutes ago
A place to call home! Welcome to this beautiful Jayman Built Home, located in Allard, a family neighbourhood that is filled with parks, trails and new schools! This spectacular two-story residence boasts all the upgrades you desire including custom lighting and gorgeous mantel. The property features 3 spacious bedrooms, including a primary suite with a 4-piece ensuite and his-and-her closets. Enjoy the open-concept main floor, highlighted by a cozy great room with a gas fireplace, a stunning chefs kitchen with quartz countertops, upgraded appliances, and ample cabinetry and counter space. The bright dining nook offers a full view of the beautifully landscaped yard complete with a huge deck and a double detached garage. The newly fully finished basement offers more room for the growing family including a 4th bedroom, office nook and oodles of storage! Move in and start enjoying your new hometheres nothing left to do! (id:1945)
powered by

Property DetailsKey information about 3656 Atkinson Lo Sw
- Heating: Forced air
- Stories: 2
- Year Built: 2011
- Structure Type: House
- Type: Two-story residence
- Builder: Jayman Built Home
- Bedrooms: 4
- Bathrooms: 2
- Ensuite: 4-piece
- Parking: Double detached garage
Interior FeaturesDiscover the interior design and amenities
- Basement: Finished: Newly fully finished, Bedrooms: 1, Office Nook: true, Storage: Oodles
- Appliances: Washer, Refrigerator, Dishwasher, Stove, Dryer, Microwave Range Hood Combo, Window Coverings, Garage door opener, Garage door opener remote(s)
- Living Area: 129.78
- Bedrooms Total: 4
- Fireplaces Total: 1
- Bathrooms Partial: 1
- Fireplace Features: Gas, Unknown
- Great Room: Type: Cozy, Fireplace: Gas
- Kitchen: Style: Chef's kitchen, Countertops: Quartz, Appliances: Upgraded, Cabinetry: Ample, Counter Space: Ample
- Dining Nook: Lighting: Custom lighting, View: Landscaped yard
- Primary Suite: Closets: His-and-her closets
Exterior & Lot FeaturesLearn about the exterior and lot specifics of 3656 Atkinson Lo Sw
- Lot Features: See remarks, Flat site, Lane, No Animal Home, No Smoking Home
- Lot Size Units: square meters
- Parking Features: Detached Garage
- Building Features: Ceiling - 9ft
- Lot Size Dimensions: 365.5
- Landscaping: Beautifully landscaped yard
- Deck: Huge deck
Location & CommunityUnderstand the neighborhood and community
- Common Interest: Freehold
- Neighborhood: Allard
- Community Features: Parks, Trails, New schools
Tax & Legal InformationGet tax and legal details applicable to 3656 Atkinson Lo Sw
- Parcel Number: 10204290
Additional FeaturesExplore extra features and benefits
- Move In Ready: true
- Upgrades: All desired upgrades
Room Dimensions

This listing content provided by REALTOR.ca
has
been licensed by REALTOR®
members of The Canadian Real Estate Association
members of The Canadian Real Estate Association
Nearby Listings Stat
Active listings
52
Min Price
$299,800
Max Price
$872,900
Avg Price
$501,186
Days on Market
86 days
Sold listings
52
Min Sold Price
$300,000
Max Sold Price
$799,900
Avg Sold Price
$481,694
Days until Sold
40 days
Nearby Places
Additional Information about 3656 Atkinson Lo Sw



























































