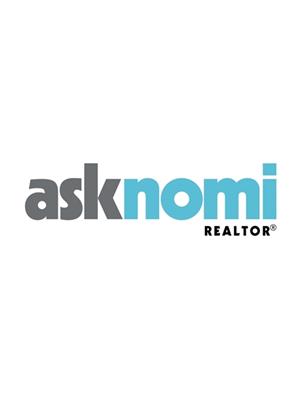1207 680 Quayside Drive, New Westminster
- Bedrooms: 2
- Bathrooms: 2
- Living area: 1227 square feet
- Type: Apartment
- Added: 28 days ago
- Updated: 2 hours ago
- Last Checked: 6 minutes ago
Introducing the most coveted "WATER'S EDGE" floor plan in prestigious PIER WEST - the luxury landmark WATERFRONT development at the New West Quay! This highly sought-after corner-unit home offers 2 bedrooms plus den with TRULY UNOBSTRUCTED water views, spacious 1227 SF interior, central A/C, & stunning designer kitchen & bath by Inform! Featuring Bosch appliance package w/wall oven, solid-slab waterfall countertop, seamless backsplash, and spacious cabinetry - this is the ideal home for the down-sizer or those needing more space on one level! Step on to your balcony at the river's edge & enjoy the beautiful sunrise, & experience premium amenities incl. state of the art fitness centre, sauna/steam, clubhouse, indoor/outdoor lounge & more! Open House Thursday Nov 21st from 2-5p! (id:1945)
powered by

Property DetailsKey information about 1207 680 Quayside Drive
- Cooling: Air Conditioned
- Heating: Forced air
- Year Built: 2024
- Structure Type: Apartment
Interior FeaturesDiscover the interior design and amenities
- Appliances: All
- Living Area: 1227
- Bedrooms Total: 2
Exterior & Lot FeaturesLearn about the exterior and lot specifics of 1207 680 Quayside Drive
- View: View
- Lot Features: Central location, Private setting, Elevator
- Lot Size Units: square feet
- Parking Total: 1
- Parking Features: Underground
- Building Features: Exercise Centre, Recreation Centre, Laundry - In Suite
- Lot Size Dimensions: 0
- Waterfront Features: Waterfront
Location & CommunityUnderstand the neighborhood and community
- Common Interest: Condo/Strata
- Community Features: Pets Allowed With Restrictions, Rentals Allowed With Restrictions
Property Management & AssociationFind out management and association details
- Association Fee: 621.07
Tax & Legal InformationGet tax and legal details applicable to 1207 680 Quayside Drive
- Tax Year: 2024
- Parcel Number: 032-333-447
- Tax Annual Amount: 2840.86
Additional FeaturesExplore extra features and benefits
- Security Features: Smoke Detectors, Sprinkler System-Fire

This listing content provided by REALTOR.ca
has
been licensed by REALTOR®
members of The Canadian Real Estate Association
members of The Canadian Real Estate Association
Nearby Listings Stat
Active listings
158
Min Price
$500,000
Max Price
$6,978,240
Avg Price
$1,025,606
Days on Market
54 days
Sold listings
37
Min Sold Price
$539,900
Max Sold Price
$1,699,000
Avg Sold Price
$799,707
Days until Sold
49 days



















































