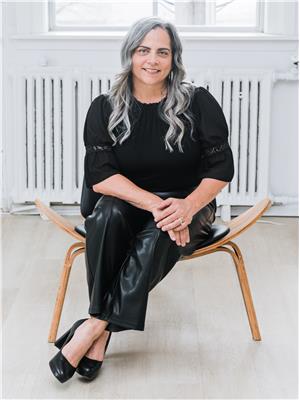977 Bunchberry Way, Gloucester
- Bedrooms: 3
- Bathrooms: 3
- Type: Residential
Source: Public Records
Note: This property is not currently for sale or for rent on Ovlix.
We have found 6 Houses that closely match the specifications of the property located at 977 Bunchberry Way with distances ranging from 2 to 10 kilometers away. The prices for these similar properties vary between 394,900 and 799,000.
Nearby Places
Name
Type
Address
Distance
Rideau Carleton Raceway
Establishment
4837 Albion Rd
2.2 km
Hindu Temple of Ottawa Carleton
Establishment
4835 Bank
2.4 km
Kallisto Greek Restaurant
Restaurant
2950 Bank St
3.8 km
Tim Hortons
Cafe
2951 Bank St
3.9 km
Ottawa International Airport
Airport
1000 Airport Parkway Private
4.0 km
Little Ray's Reptile Adventure
Pet store
Ottawa
4.4 km
Shawarma Station
Restaurant
2446 Bank St
4.9 km
Gabriel Pizza
Restaurant
2446 Bank St
4.9 km
The Works Hunt Club
Restaurant
2525 Bank St
5.0 km
Tim Hortons
Cafe
2495 Bank St #19
5.0 km
Shoppers Drug Mart
Convenience store
2515 Bank St
5.0 km
Full Start Chinese Food Take Out
Restaurant
2515 Bank St
5.1 km
Property Details
- Cooling: Central air conditioning
- Heating: Forced air, Natural gas
- Year Built: 2014
- Structure Type: Row / Townhouse
- Exterior Features: Brick
- Foundation Details: Poured Concrete
Interior Features
- Basement: Finished, Full
- Flooring: Mixed Flooring
- Appliances: Washer, Refrigerator, Wine Fridge, Stove, Dryer, Microwave Range Hood Combo
- Bedrooms Total: 3
- Fireplaces Total: 1
- Bathrooms Partial: 1
Exterior & Lot Features
- Water Source: Municipal water
- Parking Total: 1
- Parking Features: Attached Garage, Surfaced
- Lot Size Dimensions: 20 ft X 98 ft
Location & Community
- Common Interest: Freehold
Utilities & Systems
- Sewer: Municipal sewage system
Tax & Legal Information
- Tax Year: 2022
- Tax Annual Amount: 3903
- Zoning Description: residential
Additional Features
- Photos Count: 30
It's your time to buy! You'll find this townhome, known as the Eton model, situated in a well established neighbourhood known as Findlay Creek! It's built for the modern family where the large entry foyer expands into a bright & airy open concept design providing ease of entertaining. The kitchen is exceptional, featuring a walk in pantry, centre island w/raised eating bar, lots of cabinetry & best of all the stainless steel appliances stay! Tamarac Homes, known for their complimentary floorpans using 9' ceilings, hardwood flooring, custom cabinetry, gas fireplaces, this particular fireplace angled for the L shape living dining combo, & especially the placement of large windows & glass doors. The upper level boasts 3 large bedrms, the principal w/ walk in closet, ensuite w/ soaker tub. You'll find 4 pc & the laundry rm as well. Nothing speaks better to space than having a finished rec rm & a spacious storage rm. Let's not forget the fenced in lot w/deck & interlocked patio w/ hot tub. (id:1945)










