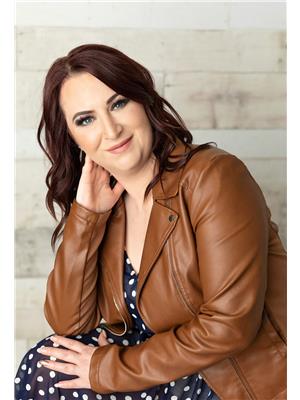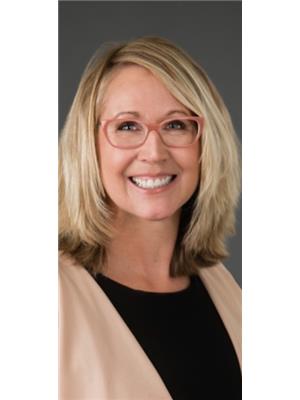13 Fir Co, Cold Lake
- Bedrooms: 5
- Bathrooms: 3
- Living area: 125.51 square meters
- Type: Residential
- Added: 51 days ago
- Updated: 14 days ago
- Last Checked: 7 hours ago
This home is located in the very desirable crescent of Fir Court. The home has a double car heated garage & room to park 4 more vehicles in the driveway. The home has a massive backyard with a 6' privacy fence with double gate back access, a brick block fire pit, a 12'x8' storage shed with vinyl siding & asphalt shingles, a 24'x24' lower deck off the walk-out basement, & a 12'x20' upper deck, allowing plenty of room for entertaining family & friends, or BBQing. The home has 3 bathrooms with showers, including an 8'6x 6' ensuite. Downstairs there is a 12'x20' theatre room for watching all your favorite movies! All the kitchen cabinets [and there's a lot of them!], are soft-close, including the ones in the island, off from the built-in pantry. The entry way of the home is a generous 6'x 7', allowing several people to get in & get their shoes off when it's cold out. (id:1945)
powered by

Property DetailsKey information about 13 Fir Co
Interior FeaturesDiscover the interior design and amenities
Exterior & Lot FeaturesLearn about the exterior and lot specifics of 13 Fir Co
Location & CommunityUnderstand the neighborhood and community
Tax & Legal InformationGet tax and legal details applicable to 13 Fir Co
Additional FeaturesExplore extra features and benefits
Room Dimensions

This listing content provided by REALTOR.ca
has
been licensed by REALTOR®
members of The Canadian Real Estate Association
members of The Canadian Real Estate Association
Nearby Listings Stat
Active listings
31
Min Price
$209,000
Max Price
$819,000
Avg Price
$478,403
Days on Market
160 days
Sold listings
7
Min Sold Price
$219,000
Max Sold Price
$639,000
Avg Sold Price
$373,686
Days until Sold
84 days
Nearby Places
Additional Information about 13 Fir Co














