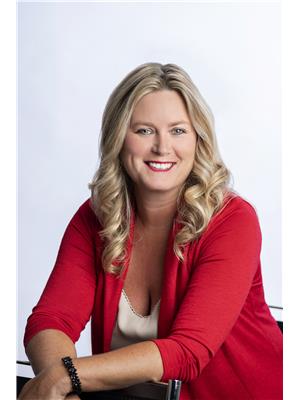6 Morgan Drive, Halton Hills
- Bedrooms: 4
- Bathrooms: 3
- Type: Residential
- Added: 34 days ago
- Updated: 19 days ago
- Last Checked: 10 hours ago
Welcome to your classic Charleston built raised bungalow, a home that allows you to enjoy the beauty of nature from your own private haven. Nestled on over 2 acres of lush gardens and mature trees, this property offers a serene retreat just minutes from the 401 and premier golf courses like Blue Springs, Greystone, and Glencairn. As you enter the spacious main level, you're greeted by a magnificent Great Room featuring a vaulted ceiling and custom built-in shelving, seamlessly flowing into a modern kitchen equipped with a centre island and stainless steel appliances, perfect for entertaining. The adjoining dining area invites gatherings, while a large office overlooking the front gardens offers versatility ideal for formal dining or even a fourth bedroom. Step outside through the walkout to discover a stunning tiered deck, complete with a BBQ area, a screened in gazebo, and an above-ground pool perfect for summer relaxation. Your private oasis continues with a par 3 golf hole and a semi-private pond, where winter bonfires and ice skating become cherished traditions.The finished basement features an impressive 8.5-foot ceiling and large above grade windows that flood the space with natural light, making it a perfect setting for entertainment and leisure. Enjoy a spacious recreation/theatre room for movie nights or gatherings, alongside an exercise room to maintain your fitness goals. A cozy den adds versatility, functioning as an additional bedroom, office, playroom, or even a nanny/in-law suite. With ample storage throughout, this basement is designed for both comfort and practicality, making it an ideal extension of your living space.
powered by

Property Details
- Heating: Forced air
- Stories: 1
- Structure Type: House
- Exterior Features: Brick
- Foundation Details: Poured Concrete, Brick
- Architectural Style: Raised bungalow
Interior Features
- Basement: Finished, Full
- Flooring: Laminate, Carpeted, Vinyl
- Appliances: Washer, Refrigerator, Water softener, Central Vacuum, Dishwasher, Stove, Dryer, Microwave, Oven - Built-In, Garage door opener remote(s), Water Heater
- Bedrooms Total: 4
- Fireplaces Total: 1
- Fireplace Features: Pellet, Stove
Exterior & Lot Features
- Lot Features: Wooded area, Open space, Flat site, Dry, Sump Pump
- Parking Total: 12
- Pool Features: Above ground pool
- Parking Features: Attached Garage, Inside Entry
- Lot Size Dimensions: 155.7 x 254.2 FT
Location & Community
- Directions: 32 SIDEROAD & MORGAN
- Common Interest: Freehold
- Community Features: School Bus
Utilities & Systems
- Sewer: Septic System
- Utilities: Cable
Tax & Legal Information
- Tax Year: 2023
- Tax Annual Amount: 7120.95
- Zoning Description: RCR2 301 SINGLE FAMILY DETACHED
Room Dimensions

This listing content provided by REALTOR.ca has
been licensed by REALTOR®
members of The Canadian Real Estate Association
members of The Canadian Real Estate Association












