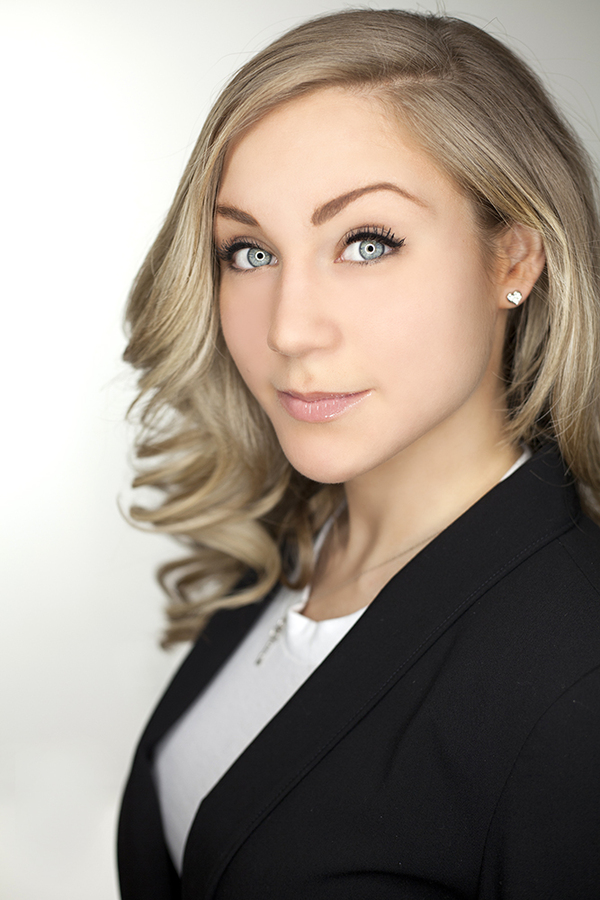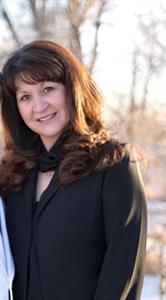309 Coopersfield Rise Sw, Airdrie
- Bedrooms: 5
- Bathrooms: 4
- Living area: 2406 square feet
- Type: Residential
- Added: 146 days ago
- Updated: 41 days ago
- Last Checked: 15 hours ago
Just finished! Ready for immediate possession!NEW, Never Occupied custom built home by 2019, 2020 & 2021 BUILD Award Winner, Harder Homes, in the prestigious community of Coopers Crossing. This beautiful 2 storey spacious home has 3,313 Sq.Ft. of developed space, 5 bedrooms in total, triple garage (double tandem style fits 3 cars) & a lot more. Open concept main floor plan has an inviting huge foyer boasting a big living/family room with fireplace, custom kitchen, huge center island, S/S appliances, spacious nook/dining area & a computer/office room. The upper level offers a spacious primary bedroom retreat with deluxe 5pc en-suite, dual sink, tub, separate shower & a large walk-in closet, 2 more bedrooms with closets, 2nd 5pc bathroom with double sinks & a separate tab/shower enclosure, a large bonus room and a laundry room with lots of cabinets. Fully developed 907 Sq. Ft. basement has humongous recreational & media area room, 2 big size bedrooms & full 4pc bathroom. Property has features like: kitchen cabinets up to the ceiling, accent kitchen island, upgraded lighting fixtures, upgraded appliances, upgraded plumbing fixtures, custom built-in closets all throughout, 9' ceilings on the main floor & basement, 8' doors on the main floor, unique outside elevation, sloped roof lines & more. This great house is located within walking distance to Coopers Plaza Promenade, Coopers Crossing green space trails, parks, schools & a lot more. Call to book your private viewing today! (id:1945)
powered by

Property Details
- Cooling: None
- Heating: Forced air
- Stories: 2
- Structure Type: House
- Exterior Features: Concrete, Vinyl siding, See Remarks
- Foundation Details: Poured Concrete
- Construction Materials: Poured concrete, Wood frame
Interior Features
- Basement: Finished, Full
- Flooring: Tile, Carpeted, Other, Wood
- Appliances: Refrigerator, Gas stove(s), Dishwasher, Microwave, Humidifier, Hood Fan, See remarks, Garage door opener
- Living Area: 2406
- Bedrooms Total: 5
- Fireplaces Total: 1
- Bathrooms Partial: 1
- Above Grade Finished Area: 2406
- Above Grade Finished Area Units: square feet
Exterior & Lot Features
- Lot Features: See remarks, Other, Back lane, No Animal Home, No Smoking Home
- Lot Size Units: square meters
- Parking Total: 5
- Parking Features: Attached Garage, Oversize, See Remarks, Tandem
- Building Features: Other
- Lot Size Dimensions: 459.50
Location & Community
- Common Interest: Freehold
- Street Dir Suffix: Southwest
- Subdivision Name: Coopers Crossing
Tax & Legal Information
- Tax Lot: 3
- Tax Year: 2023
- Tax Block: 31
- Parcel Number: 0039096664
- Tax Annual Amount: 1125
- Zoning Description: R1
Room Dimensions

This listing content provided by REALTOR.ca has
been licensed by REALTOR®
members of The Canadian Real Estate Association
members of The Canadian Real Estate Association















