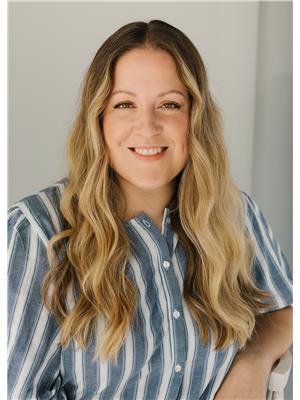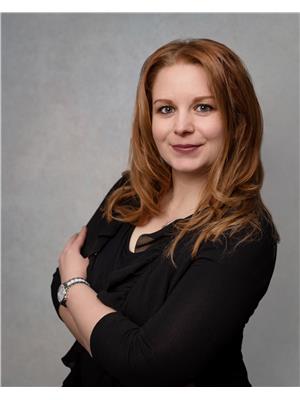1399 S Green Lake Road, 70 Mile House
- Bedrooms: 4
- Bathrooms: 2
- Living area: 1700 square feet
- Type: Residential
- Added: 147 days ago
- Updated: 8 days ago
- Last Checked: 59 minutes ago
Waterfront right on Green Lake, ultimate privacy on the south side. This incredible 4 bedroom 2 bathroom home features a level open lot with just a sprinkle of privacy trees. This home is set up for year round living. Heat is provided by the natural gas furnace, gas fireplace. The main bathroom features heated flooring. Large oversized windows to take in the incredible ever changing view of the water. Brand new upgraded 200amp service just brought in with an 50amp RV plug. 2 two car garages one with loft great for hobbyist the other is perfect for toys and a workshop. Nicely fenced for the pups and young ones. Natural gas BBQ outlet, over 100' roll in dock, newer metal roofs, bike/storage shed, all on .75 acre with side access. 20' container can stay. Easy to show call, text or email today (id:1945)
powered by

Property Details
- Roof: Metal, Conventional
- Heating: Baseboard heaters, Forced air, Natural gas
- Stories: 2
- Year Built: 1978
- Structure Type: House
- Foundation Details: Concrete Perimeter
Interior Features
- Basement: Crawl space
- Appliances: Washer, Refrigerator, Dishwasher, Stove, Dryer
- Living Area: 1700
- Bedrooms Total: 4
- Fireplaces Total: 1
Exterior & Lot Features
- View: Lake view
- Water Source: Drilled Well
- Lot Size Units: square feet
- Parking Features: Detached Garage, Open
- Building Features: Fireplace(s)
- Lot Size Dimensions: 40365
- Waterfront Features: Waterfront
Location & Community
- Common Interest: Freehold
Tax & Legal Information
- Parcel Number: 008-439-711
- Tax Annual Amount: 3993
Room Dimensions
This listing content provided by REALTOR.ca has
been licensed by REALTOR®
members of The Canadian Real Estate Association
members of The Canadian Real Estate Association
















