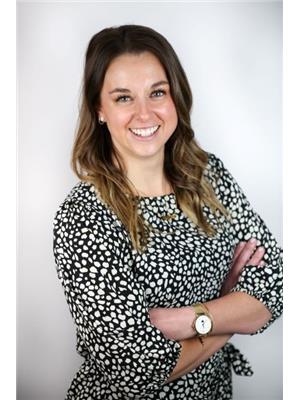143 Edison Drive, St Albert
- Bedrooms: 3
- Bathrooms: 3
- Living area: 138.79 square meters
- Type: Duplex
Source: Public Records
Note: This property is not currently for sale or for rent on Ovlix.
We have found 6 Duplex that closely match the specifications of the property located at 143 Edison Drive with distances ranging from 2 to 10 kilometers away. The prices for these similar properties vary between 449,900 and 499,000.
Nearby Places
Name
Type
Address
Distance
Sturgeon Community Hospital
Hospital
201 Boudreau Rd
2.3 km
Boston Pizza
Restaurant
585 St Albert Rd #80
2.5 km
Bellerose Composite High School
School
St Albert
3.4 km
Servus Credit Union Place
Establishment
400 Campbell Rd
5.1 km
Tim Hortons
Cafe
CFB Edmonton
9.5 km
Edmonton Garrison
Establishment
Edmonton
10.1 km
Canadian Forces Base Edmonton
Airport
Edmonton
10.3 km
Lois Hole Centennial Provincial Park
Park
Sturgeon County
11.0 km
Costco Wholesale
Pharmacy
12450 149 St NW
11.2 km
RV City
Store
8704 100 St
12.2 km
Tim Hortons
Cafe
8809 100 St
12.4 km
Morinville Veterinary Clinic
Veterinary care
9804 90 Ave
12.6 km
Property Details
- Heating: Forced air
- Stories: 2
- Year Built: 2024
- Structure Type: Duplex
Interior Features
- Basement: Unfinished, Full
- Living Area: 138.79
- Bedrooms Total: 3
- Fireplaces Total: 1
- Bathrooms Partial: 1
- Fireplace Features: Electric, Heatillator
Exterior & Lot Features
- Lot Features: See remarks, Exterior Walls- 2x6", No Animal Home
- Parking Total: 4
- Parking Features: Attached Garage
- Building Features: Ceiling - 9ft
Location & Community
- Common Interest: Freehold
Tax & Legal Information
- Parcel Number: ZZ999999999
Quick Possession! Designed with artistic flair and architectural ingenuity, this non cookie-cutter home offers a one-of-a-kind living experience. Step inside to discover a captivating interior filled with features such as 9' ceilings, linear fireplace, upscaled kitchen cabinetry and distinctive finishes. Every room tells a story featuring a laundry room on 2nd floor, big master and 2 good size bedrooms and a bonus room. Outside, the property exudes character with its captivating, thoughtfully curated design, and perhaps even an eye-catching faade that reflects the owner's individuality. Escape the ordinary and immerse yourself in the charm and character of this non cookie-cutter home, where every corner invites exploration and imagination. Features: side entrance, 23' deep garage, 9' basement ceiling, big windows, deep walk-in master closet, quartz counter tops and many more upgrades! *Photos are from previous showhome to showcase possible finishes and for illustration purpose only. (id:1945)
Demographic Information
Neighbourhood Education
| Master's degree | 80 |
| Bachelor's degree | 495 |
| University / Above bachelor level | 15 |
| University / Below bachelor level | 45 |
| Certificate of Qualification | 120 |
| College | 430 |
| University degree at bachelor level or above | 600 |
Neighbourhood Marital Status Stat
| Married | 1310 |
| Widowed | 85 |
| Divorced | 95 |
| Separated | 65 |
| Never married | 470 |
| Living common law | 210 |
| Married or living common law | 1520 |
| Not married and not living common law | 715 |
Neighbourhood Construction Date
| 1961 to 1980 | 10 |
| 1981 to 1990 | 10 |
| 1991 to 2000 | 80 |
| 2001 to 2005 | 280 |
| 2006 to 2010 | 120 |






