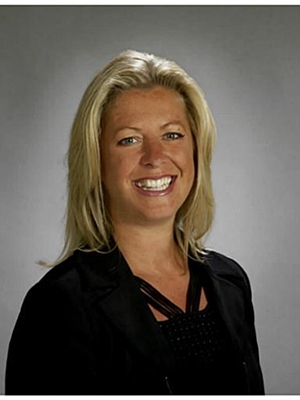103 1890 Rymal Road, Hamilton Hannon
- Bedrooms: 3
- Bathrooms: 3
- Type: Townhouse
- Added: 33 days ago
- Updated: 9 days ago
- Last Checked: 14 hours ago
This stunning 3 Bedroom, 3 Full Bathroom Townhouse Boasts a Functional Open Concept Floor Plan with Lots of Upgrades and Modern Finishes. A state of the Art Kitchen Showcases Stainless Steel Appliances. Centre Island and Breakfast Bar with a Comfortable Dinning Nook. This Beautiful Kitchen Walks Out to a Quaint Terrace, Perfect for Relaxing with a Morning Coffee. Unwind in the Cozy Living/Dining Room with Extra Large Windows bringing in Lots of Natural Light. 9ft Ceilings and Upgraded Laminate Flooring Flows Throughout the Entire House. The 3 Spacious Bedrooms are ideal for those wanting more to grow. Ideal for an investment with huge rental potential. The Master Retreat includes a Balcony and its own Ensuite Bathroom that offers an Upgraded Glass Walk-in Shower and Double Sinks. Enjoy the Convenience of an Upper-Level Laundry Room. The Unfinished Basement is perfect for a Workout Space and Extra Storage. (id:1945)
powered by

Property DetailsKey information about 103 1890 Rymal Road
- Cooling: Central air conditioning
- Heating: Forced air, Natural gas
- Stories: 3
- Structure Type: Row / Townhouse
- Exterior Features: Brick, Stone
- Foundation Details: Stone, Brick
Interior FeaturesDiscover the interior design and amenities
- Basement: Unfinished, N/A
- Flooring: Laminate
- Appliances: Washer, Refrigerator, Dishwasher, Stove, Dryer, Microwave
- Bedrooms Total: 3
Exterior & Lot FeaturesLearn about the exterior and lot specifics of 103 1890 Rymal Road
- Water Source: Municipal water
- Parking Total: 2
- Parking Features: Attached Garage
- Lot Size Dimensions: 16 x 71.9 FT
Location & CommunityUnderstand the neighborhood and community
- Directions: Rymal Rd and Dakota Blvd
- Common Interest: Freehold
Utilities & SystemsReview utilities and system installations
- Sewer: Sanitary sewer
Tax & Legal InformationGet tax and legal details applicable to 103 1890 Rymal Road
- Tax Annual Amount: 4481.13
Room Dimensions
| Type | Level | Dimensions |
| Bedroom | Main level | 4.81 x 3.47 |
| Kitchen | Second level | 4.94 x 4.57 |
| Living room | Second level | 3.35 x 4.57 |
| Dining room | Second level | 3.35 x 3.41 |
| Primary Bedroom | Third level | 3.35 x 4.57 |
| Bedroom | Third level | 3.05 x 4.57 |

This listing content provided by REALTOR.ca
has
been licensed by REALTOR®
members of The Canadian Real Estate Association
members of The Canadian Real Estate Association
Nearby Listings Stat
Active listings
1
Min Price
$699,000
Max Price
$699,000
Avg Price
$699,000
Days on Market
32 days
Sold listings
1
Min Sold Price
$815,000
Max Sold Price
$815,000
Avg Sold Price
$815,000
Days until Sold
13 days













