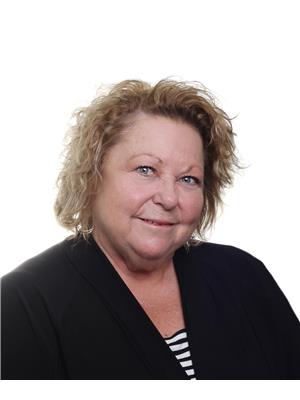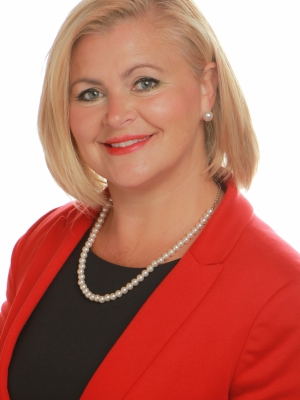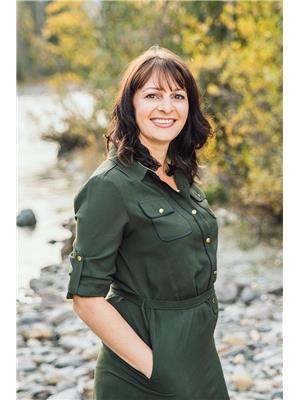700 Bighorn Boulevard Unit 732 C, Radium Hot Springs
- Bedrooms: 2
- Bathrooms: 2
- Living area: 1221 square feet
- Type: Apartment
- Added: 254 days ago
- Updated: 10 days ago
- Last Checked: 18 hours ago
Stress-Free Turnkey Vacation Opportunity in BC?s Rocky Mountains. Discover tranquility at Bighorn Meadows Resort. As a proud owner of a 1/8 share in this delightful resort, you?ll enjoy a spacious 2-bed, 2-bath condo with vaulted ceilings & loft. Located on the top floor of the 700 building, this condo offers both comfort & convenience. Here?s what awaits you: Secure Heated Underground Parking & Elevator: The only building in the complex with both of these features. Contemporary Design: Immerse yourself in modern aesthetics, complete with high-end designer fixtures & furnishings. Balcony Bliss: Sip your favorite beverage and savor BBQ delights while overlooking the golf course, with the rugged Purcell Mountain range as your backdrop. Cozy Evenings: Gather around the fireplace for quiet moments after a day of adventure. Fully Equipped: The condo comes ready with everything you need. Monthly Fee Inclusions: Property taxes, utilities, cable & internet?all covered. Amenities Galore: Outdoor Heated Pool, Two Hot Tubs, Fitness Centre, Meeting Room and Children?s Playground. 9-Acre Paradise: Bighorn Meadows Resort boasts meticulously landscaped green spaces, pathways, benches & native plants. It?s flanked on three sides by the renowned Springs Golf Course, a gem among Canada?s premier golf destinations. Leverage the resort?s professional management service to generate revenue or exchange your weeks for stays at other resorts. Click on the Showcase/Play Icon for 3D Tour. (id:1945)
powered by

Property DetailsKey information about 700 Bighorn Boulevard Unit 732 C
- Roof: Asphalt shingle, Unknown
- Cooling: Wall unit
- Heating: Baseboard heaters, In Floor Heating
- Year Built: 2009
- Structure Type: Apartment
- Exterior Features: Stone, Stucco
Interior FeaturesDiscover the interior design and amenities
- Flooring: Carpeted, Ceramic Tile, Vinyl
- Appliances: Washer, Refrigerator, Range - Electric, Dishwasher, Dryer, Microwave
- Living Area: 1221
- Bedrooms Total: 2
- Fireplaces Total: 1
- Fireplace Features: Electric, Unknown
Exterior & Lot FeaturesLearn about the exterior and lot specifics of 700 Bighorn Boulevard Unit 732 C
- View: Mountain view
- Lot Features: Level lot, Jacuzzi bath-tub, One Balcony
- Water Source: Municipal water
- Lot Size Units: acres
- Pool Features: Pool, Indoor pool, Outdoor pool
- Parking Features: Underground
- Building Features: Clubhouse, Cable TV
- Lot Size Dimensions: 0
- Waterfront Features: Waterfront nearby
Location & CommunityUnderstand the neighborhood and community
- Common Interest: Condo/Strata
- Community Features: Family Oriented, Pets not Allowed, Rentals Allowed With Restrictions
Property Management & AssociationFind out management and association details
- Association Fee: 216.88
- Association Fee Includes: Property Management, Waste Removal, Cable TV, Ground Maintenance, Heat, Electricity, Water, Insurance, Other, See Remarks, Recreation Facilities, Reserve Fund Contributions, Sewer
Utilities & SystemsReview utilities and system installations
- Sewer: Municipal sewage system
Tax & Legal InformationGet tax and legal details applicable to 700 Bighorn Boulevard Unit 732 C
- Zoning: Recreational
- Parcel Number: 027-530-388
- Tax Annual Amount: 2134
Room Dimensions

This listing content provided by REALTOR.ca
has
been licensed by REALTOR®
members of The Canadian Real Estate Association
members of The Canadian Real Estate Association
Nearby Listings Stat
Active listings
27
Min Price
$9,995
Max Price
$630,000
Avg Price
$246,848
Days on Market
148 days
Sold listings
13
Min Sold Price
$7,900
Max Sold Price
$580,000
Avg Sold Price
$256,385
Days until Sold
156 days




























































































