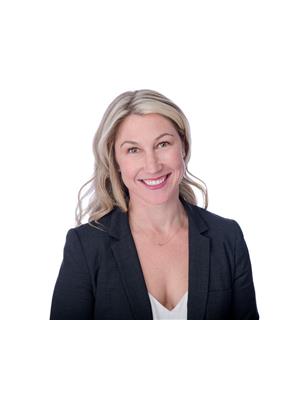108 275 Manse Road, Toronto West Hill
- Bedrooms: 3
- Bathrooms: 2
- Type: Townhouse
- Added: 2 days ago
- Updated: 1 days ago
- Last Checked: 18 hours ago
Welcome to Manse Road; this family sized townhome is a hidden gem in a great neighbourhood and has everything you are looking for! Renovated kitchen with plenty of cupboard and counter space, plus a custom backsplash and pantry. Large dining room with soaring ceilings is open to the second floor and overlooks your bright, generously sized living room featuring 9ft ceilings and a walkout to the backyard. The completely private, mature west exposure yard is fully fenced & has a gate for convenient access. Ascend the floating staircase to two oversized bedrooms, both with wall-to-wall closets and shared updated 4 piece bathroom. On the upper floor you'll find the primary bedroom with wall-to-wall closets and a four piece bathroom, plus a cozy family room with fireplace and walkout to the private balcony. Unfinished basement allows you to customize the space to suit your family's needs with plenty of potential and direct access to underground parking with two owned parking spaces. Steps to schools, parks, splash pad, library, transit, Heron Park Recreation Centre, tennis courts, baseball diamonds, restaurants and more! (id:1945)
powered by

Property Details
- Cooling: Central air conditioning
- Heating: Forced air, Natural gas
- Stories: 3
- Structure Type: Row / Townhouse
- Exterior Features: Brick
Interior Features
- Basement: Unfinished, Walk out, N/A
- Flooring: Hardwood, Laminate
- Appliances: Washer, Refrigerator, Dishwasher, Stove, Dryer, Microwave, Freezer, Window Coverings
- Bedrooms Total: 3
Exterior & Lot Features
- Lot Features: Balcony
- Parking Total: 2
- Parking Features: Underground
Location & Community
- Directions: Lawrence / Manse
- Common Interest: Condo/Strata
- Community Features: Pet Restrictions
Property Management & Association
- Association Fee: 784.04
- Association Name: Maple Ridge Property Management
- Association Fee Includes: Common Area Maintenance, Water, Insurance, Parking
Tax & Legal Information
- Tax Annual Amount: 2267.47
Room Dimensions
This listing content provided by REALTOR.ca has
been licensed by REALTOR®
members of The Canadian Real Estate Association
members of The Canadian Real Estate Association














