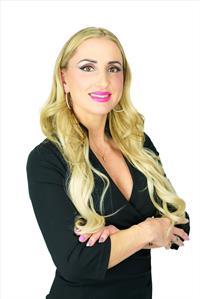364 Olson Lane E, Saskatoon
- Bedrooms: 4
- Bathrooms: 4
- Living area: 1660 square feet
- Type: Residential
- Added: 6 days ago
- Updated: 5 days ago
- Last Checked: 19 hours ago
Superb fully developed 2 story home finished inside and out with a legal suite in the basement in popular Rosewood close to all amenities. The bright open main floor features a beautiful kitchen with large island, dining area overlooking backyard, cozy living room with has fireplace, 2 piece bathroom, and large entry. Upstairs, there is a large bonus room, main bathroom, laundry, 2 good sized bedrooms, as well as a spacious primary bedroom complete with walk in closet and 3 -piece ensuite. In the basement, there is a utility room, and self contained 1 bedroom suite with its own laundry, full bathroom, and large living space all taking advantage of natural light from the big windows. In the backyard, there is a 2-tier deck, large shed, plush lawn, and garden boxes. Other features include a double attached garage, concrete driveway, central air conditioning, air exchangers, and more! (id:1945)
powered by

Property Details
- Cooling: Central air conditioning, Air exchanger
- Heating: Forced air, Natural gas
- Stories: 2
- Year Built: 2021
- Structure Type: House
- Architectural Style: 2 Level
Interior Features
- Basement: Finished, Full
- Appliances: Washer, Refrigerator, Dishwasher, Stove, Dryer, Microwave, Storage Shed, Garage door opener remote(s)
- Living Area: 1660
- Bedrooms Total: 4
- Fireplaces Total: 1
- Fireplace Features: Gas, Conventional
Exterior & Lot Features
- Lot Features: Corner Site, Rectangular, Double width or more driveway, Sump Pump
- Parking Features: Attached Garage, Parking Space(s)
- Lot Size Dimensions: 36x125
Location & Community
- Common Interest: Freehold
Tax & Legal Information
- Tax Year: 2024
- Tax Annual Amount: 4975
Room Dimensions
This listing content provided by REALTOR.ca has
been licensed by REALTOR®
members of The Canadian Real Estate Association
members of The Canadian Real Estate Association

















