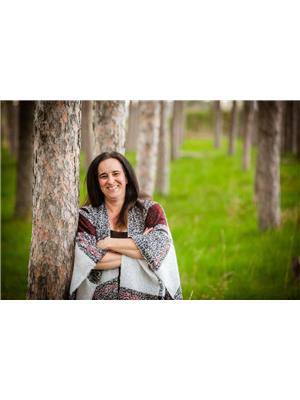195 Bayview Avenue, Tay
- Bedrooms: 5
- Bathrooms: 2
- Type: Residential
- Added: 7 days ago
- Updated: 1 days ago
- Last Checked: 21 hours ago
Located just outside Port McNichol overlooking waterfront. Gorgeous View & Property. Unique Design Raised Bungalow (or 2 Level Sidesplit). Large Living Room, Updated Kitchen (eat-in breakfast area). W/O to O/S Covered Deck. Family Room, Office, Bedroom & 3pc on one level. Master, 2 Bedrooms, 4pc Ensuite & Laundry Room with W/O to deck on upper level. Large Open unfinished basement. 3 W/O's to Large Covered Deck. Large Driveway for 6+ Cars. Professional Photos to Follow (id:1945)
powered by

Property DetailsKey information about 195 Bayview Avenue
- Cooling: Central air conditioning
- Heating: Forced air, Natural gas
- Stories: 1
- Structure Type: House
- Exterior Features: Brick
- Foundation Details: Block
- Architectural Style: Bungalow
Interior FeaturesDiscover the interior design and amenities
- Basement: Unfinished, Full
- Flooring: Laminate
- Bedrooms Total: 5
- Fireplaces Total: 1
Exterior & Lot FeaturesLearn about the exterior and lot specifics of 195 Bayview Avenue
- View: View of water
- Parking Total: 8
- Parking Features: Attached Garage
- Building Features: Fireplace(s)
- Lot Size Dimensions: 66 x 165 FT
Location & CommunityUnderstand the neighborhood and community
- Directions: Triple Bay Road to End/Bayview
- Common Interest: Freehold
Utilities & SystemsReview utilities and system installations
- Sewer: Septic System
Tax & Legal InformationGet tax and legal details applicable to 195 Bayview Avenue
- Tax Annual Amount: 3918.32
- Zoning Description: Res
Room Dimensions
| Type | Level | Dimensions |
| Living room | Main level | 5.33 x 3.51 |
| Kitchen | Main level | 6.1 x 3.33 |
| Family room | Main level | 6.35 x 3.96 |
| Office | Main level | 3.17 x 1.57 |
| Bedroom | Main level | 3.56 x 3.3 |
| Bedroom | Upper Level | 3.28 x 2.84 |
| Primary Bedroom | Upper Level | 4.06 x 3.63 |
| Bedroom | Upper Level | 2.87 x 2.44 |
| Laundry room | Upper Level | 2.84 x 1.47 |

This listing content provided by REALTOR.ca
has
been licensed by REALTOR®
members of The Canadian Real Estate Association
members of The Canadian Real Estate Association
Nearby Listings Stat
Active listings
4
Min Price
$549,900
Max Price
$845,000
Avg Price
$648,650
Days on Market
30 days
Sold listings
4
Min Sold Price
$197,500
Max Sold Price
$369,900
Avg Sold Price
$311,125
Days until Sold
132 days

















