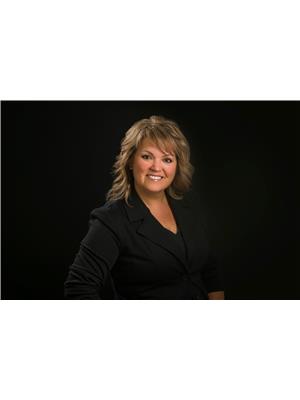114 Johnsons Point Road, Clearwater Lake
- Bedrooms: 2
- Bathrooms: 1
- Living area: 1316 square feet
- Type: Residential
- Added: 47 days ago
- Updated: 2 days ago
- Last Checked: 5 hours ago
R43//Clearwater Lake/LIFE AT THE LAKE CAN BE YOURS! Watch the water ripple and the sun set from your yard or living room! Tons of space to entertain friends and family with 1316 sq ft of living area with one bedroom, den/guest bedroom and 1 bath with hideaway laundry stationand. The spacious, sunfilled family room is surrounded by borreal forest and lake views, a perfect backdrop for lazy rainy days and spirited family game nights! The centrally located kitchen excudes cabin charm with modern conveniences including stainless steel appliances. Structural beams add character and cozy cabin feel to the home. This property has a detached single garage, storage shed and its own boat launch, so you can be on the lake at a moment's notice! Not only do you get to enjoy the beauty of Clearwater Lake, you are also only minutes from The Caves! Updates: Washer 2017 ; Refrigerator, Stove, Dishwasher, Microwave 2022 (id:1945)
powered by

Property Details
- Heating: Baseboard heaters, Baseboard heaters, Forced air, Electric, Propane
- Structure Type: House
- Architectural Style: Bungalow
Interior Features
- Flooring: Laminate, Vinyl, Wall-to-wall carpet
- Appliances: Washer, Refrigerator, Dishwasher, Stove, Dryer, Microwave, Blinds, Storage Shed, Window Coverings
- Living Area: 1316
- Bedrooms Total: 2
- Fireplaces Total: 1
- Fireplace Features: Free Standing Metal, Electric
Exterior & Lot Features
- View: Lake view, View
- Lot Features: Private setting, Treed, Flat site, Sump Pump, Atrium/Sunroom
- Water Source: Unknown
- Parking Features: Detached Garage, Other
- Waterfront Features: Waterfront on lake
Location & Community
- Common Interest: Leasehold
Utilities & Systems
- Sewer: Holding Tank
Tax & Legal Information
- Tax Year: 2024
- Tax Annual Amount: 1055
Room Dimensions
This listing content provided by REALTOR.ca has
been licensed by REALTOR®
members of The Canadian Real Estate Association
members of The Canadian Real Estate Association








