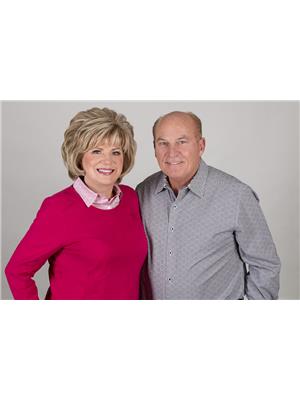205 Tanglewood Drive, Binbrook
- Bedrooms: 3
- Bathrooms: 4
- Living area: 1770 square feet
- Type: Townhouse
- Added: 52 days ago
- Updated: 21 days ago
- Last Checked: 14 hours ago
Stunning, fully equipped townhouse located centrally in Binbrook. This home features 3 bedrooms and 3.5 bathrooms across nearly 1800 square feet, including a completely finished basement. The modern kitchen is fitted with high-end stainless steel appliances, including a 6-burner gas stove, pot filler, granite countertops, and a breakfast bar. The spacious dining and living areas boast hardwood floors, a cozy gas fireplace, and elegant pot lighting. The sizable primary bedroom includes an ensuite bathroom and a walk-in closet. Additional amenities include a functional office space on the upper floor, two additional bedrooms, and another full bathroom. The basement is fully completed, offering extensive storage, a 3-piece bathroom, and a versatile area perfect for a family room or an additional bedroom. (id:1945)
powered by

Property DetailsKey information about 205 Tanglewood Drive
- Cooling: Central air conditioning
- Heating: Forced air, Natural gas
- Stories: 2
- Structure Type: Row / Townhouse
- Exterior Features: Brick, Stucco
- Architectural Style: 2 Level
Interior FeaturesDiscover the interior design and amenities
- Basement: Finished, Full
- Living Area: 1770
- Bedrooms Total: 3
- Bathrooms Partial: 2
- Above Grade Finished Area: 1770
- Above Grade Finished Area Units: square feet
- Above Grade Finished Area Source: Listing Brokerage
Exterior & Lot FeaturesLearn about the exterior and lot specifics of 205 Tanglewood Drive
- Water Source: Municipal water
- Parking Total: 2
- Parking Features: Attached Garage
Location & CommunityUnderstand the neighborhood and community
- Directions: HWY 56 TO MAGGIE JOHNSON TO TANGLEWOOD
- Common Interest: Freehold
- Subdivision Name: 532 - Binbrook Municipal
Utilities & SystemsReview utilities and system installations
- Sewer: Municipal sewage system
Tax & Legal InformationGet tax and legal details applicable to 205 Tanglewood Drive
- Tax Annual Amount: 3825
- Zoning Description: RM2
Room Dimensions

This listing content provided by REALTOR.ca
has
been licensed by REALTOR®
members of The Canadian Real Estate Association
members of The Canadian Real Estate Association
Nearby Listings Stat
Active listings
5
Min Price
$774,900
Max Price
$1,269,777
Avg Price
$962,521
Days on Market
35 days
Sold listings
4
Min Sold Price
$599,999
Max Sold Price
$1,080,000
Avg Sold Price
$891,225
Days until Sold
40 days
Nearby Places
Additional Information about 205 Tanglewood Drive





























