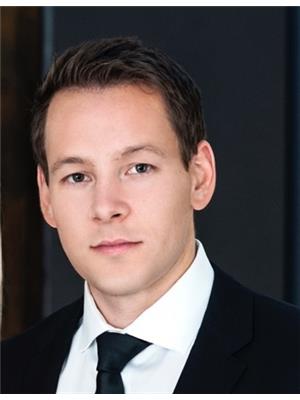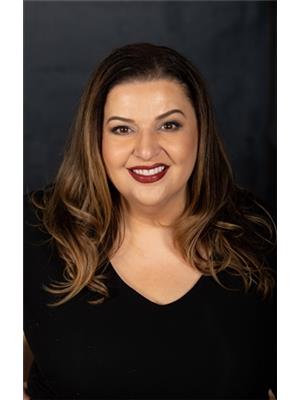3655 Commercial Street, Vancouver
- Bedrooms: 3
- Bathrooms: 2
- Living area: 1175 square feet
- Type: Townhouse
Source: Public Records
Note: This property is not currently for sale or for rent on Ovlix.
We have found 6 Townhomes that closely match the specifications of the property located at 3655 Commercial Street with distances ranging from 2 to 10 kilometers away. The prices for these similar properties vary between 1,098,000 and 1,299,000.
Nearby Places
Name
Type
Address
Distance
Gladstone Secondary School
School
4105 Gladstone St
0.7 km
Boston Pizza
Bar
2850 Bentall St
2.8 km
John Oliver Secondary School
School
530 E 41st Ave
2.8 km
Nat Bailey Stadium
Stadium
4601 Ontario St
2.9 km
Templeton Secondary School
School
727 Templeton Dr
3.0 km
Music Business Production School Vancouver BC
University
34 W 8th Ave
3.0 km
Queen Elizabeth Park
Park
4600 Cambie St
3.3 km
David Thompson Secondary School
School
1755 E 55th Ave
3.4 km
Bloedel Floral Conservatory
Park
Vancouver
3.5 km
Science World at TELUS World of Science
Museum
1455 Quebec St
3.5 km
Hastings Community Elementary
School
Vancouver
3.6 km
PNE Forum
Establishment
2901 E Hastings St
3.8 km
Property Details
- Heating: Baseboard heaters, Electric, Natural gas
- Year Built: 2006
- Structure Type: Row / Townhouse
Interior Features
- Appliances: All
- Living Area: 1175
- Bedrooms Total: 3
Exterior & Lot Features
- Lot Features: Elevator
- Lot Size Units: square feet
- Parking Total: 1
- Parking Features: Underground
- Building Features: Laundry - In Suite
- Lot Size Dimensions: 0
Location & Community
- Common Interest: Condo/Strata
- Community Features: Pets Allowed, Rentals Allowed With Restrictions
Property Management & Association
- Association Fee: 536.94
Tax & Legal Information
- Tax Year: 2024
- Parcel Number: 026-916-142
- Tax Annual Amount: 3917.99
Additional Features
- Security Features: Smoke Detectors
BRIX II. COMMERCIAL STREET - the sweetest little pocket with brick rowhouses, Equinox Gallery, Flourist, Chance Cafe and stroll to Trout Lake. This is a real community with families, pets - halloween central (IYKYK!). This townhome has the ideal layout - open kitchen, dining, living, and spacious patio on the main, two beds and full bath above that and a gorgeous master suite up top including three piece bath, separate den/office with windows and built in shelving, and it's own patio. Hardwood floor on the main, loads of bright white cabinetry, stainless steel appliances including a brand new gas range, upgraded window coverings and lighting - freshly painted. Cozy gas fireplace, parking and storage, dogs and cats allowed. EV Parking allowed in the building too. Open Sat Oct 19 2:30-4. (id:1945)










