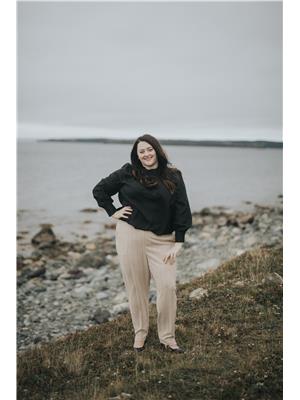26 Wyatt Boulevard, Mount Pearl
- Bedrooms: 4
- Bathrooms: 2
- Living area: 1641 square feet
- Type: Residential
- Added: 28 days ago
- Updated: 28 days ago
- Last Checked: 4 hours ago
This beautiful multi level home has been very well maintained and shows great pride of ownership! The shingles were replaced last year; siding, hot water tank, and front door replaced in 2021, and in recent years the fence and deck were replaced and the driveway was repaved. There are three bedrooms on the top level, plus the bright main bathroom. The main floor has a lovely living room with plenty of natural light (note the fireplace is closed off), an open dining area and a lovely white kitchen. The lower level has a wonderful family room complete with a woodstove, a laundry room, a two piece bathroom, and a fourth bedroom (window may not meet egress). The home is in great shape and backs onto a greenbelt, with a lovely little stream to the right of the property! In the fenced backyard you'll find a massive workshop garage. Book your viewing over the weekend, as per the Sellers' Direction offers will be presented Monday October 28th after 6 pm so be sure to check out this beautiful home before then! (id:1945)
powered by

Property DetailsKey information about 26 Wyatt Boulevard
Interior FeaturesDiscover the interior design and amenities
Exterior & Lot FeaturesLearn about the exterior and lot specifics of 26 Wyatt Boulevard
Location & CommunityUnderstand the neighborhood and community
Utilities & SystemsReview utilities and system installations
Tax & Legal InformationGet tax and legal details applicable to 26 Wyatt Boulevard
Room Dimensions

This listing content provided by REALTOR.ca
has
been licensed by REALTOR®
members of The Canadian Real Estate Association
members of The Canadian Real Estate Association
Nearby Listings Stat
Active listings
13
Min Price
$195,000
Max Price
$1,199,900
Avg Price
$350,992
Days on Market
39 days
Sold listings
18
Min Sold Price
$199,000
Max Sold Price
$465,000
Avg Sold Price
$320,139
Days until Sold
30 days
Nearby Places
Additional Information about 26 Wyatt Boulevard












