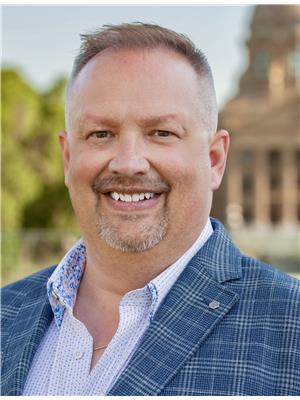2 Kingsbridge Cl, St Albert
- Bedrooms: 5
- Bathrooms: 3
- Living area: 151 m2
- Type: Residential
Source: Public Records
Note: This property is not currently for sale or for rent on Ovlix.
We have found 6 Houses that closely match the specifications of the property located at 2 Kingsbridge Cl with distances ranging from 2 to 10 kilometers away. The prices for these similar properties vary between 449,900 and 725,000.
2 Kingsbridge Cl was built 31 years ago in 1993. If you would like to calculate your mortgage payment for this this listing located at T8N5S2 and need a mortgage calculator please see above.
Nearby Places
Name
Type
Address
Distance
Servus Credit Union Place
Establishment
400 Campbell Rd
1.5 km
Sturgeon Community Hospital
Hospital
201 Boudreau Rd
2.3 km
Boston Pizza
Restaurant
585 St Albert Rd #80
2.4 km
Bellerose Composite High School
School
St Albert
4.4 km
Tim Hortons
Cafe
CFB Edmonton
7.0 km
Edmonton Garrison
Establishment
Edmonton
7.8 km
Canadian Forces Base Edmonton
Airport
Edmonton
8.1 km
Costco Wholesale
Pharmacy
12450 149 St NW
8.2 km
Queen Elizabeth High School
School
9425 132 Ave NW
9.7 km
TELUS World of Science Edmonton
Museum
11211 142 St NW
10.3 km
Ross Sheppard High School
School
13546 111 Ave
10.5 km
Edmonton Christian West School
School
Edmonton
10.8 km
Property Details
- Structure: Deck
Location & Community
- Municipal Id: 113425
- Ammenities Near By: Playground
Additional Features
- Features: Cul-de-sac, No back lane, No Smoking Home
Beautiful bungalow in Kingswood. This very well kept home is perfect for any growing family. Fantastic open floor plan make this home great for entertaining and creates such a nice flow to the home. Main floor features a large primary bedroom with recently renovated ensuite and walk-in closet. Bright, open kitchen overlooks the family room with vaulted ceilings and loads of windows to your very private backyard that backs a walk way. Huge yard is well maintained and another great entertaining space. A second bedroom, upper laundry and 4 piece bath complete the main floor. The basement is fully finished and features a large family room with pool table and gas fireplace. 3 bedrooms downstairs, a 3 piece bath and storage space complete the basement level. All of this situated on a private street in a quiet community. Central air conditioning for those hot summer days that are coming and a heated garage for the cold winter nights. Must be seen to be appreciated. (id:1945)
Demographic Information
Neighbourhood Education
| Master's degree | 15 |
| Bachelor's degree | 140 |
| University / Above bachelor level | 10 |
| University / Below bachelor level | 10 |
| Certificate of Qualification | 20 |
| College | 75 |
| Degree in medicine | 10 |
| University degree at bachelor level or above | 180 |
Neighbourhood Marital Status Stat
| Married | 310 |
| Widowed | 20 |
| Divorced | 40 |
| Separated | 15 |
| Never married | 175 |
| Living common law | 55 |
| Married or living common law | 365 |
| Not married and not living common law | 250 |
Neighbourhood Construction Date
| 1961 to 1980 | 45 |
| 1981 to 1990 | 150 |
| 1991 to 2000 | 65 |
| 2001 to 2005 | 40 |
| 2006 to 2010 | 10 |








