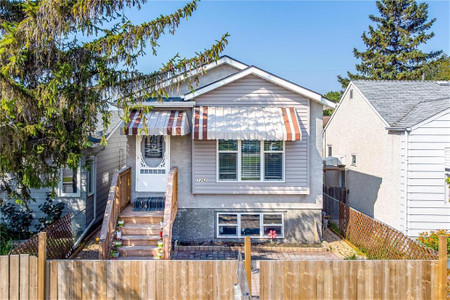773 Carruthers Avenue, Winnipeg
- Bedrooms: 3
- Bathrooms: 3
- Living area: 1443 square feet
- Type: Residential
- Added: 82 days ago
- Updated: 21 days ago
- Last Checked: 5 hours ago
4G//Winnipeg/This charming two-story home, built in 2019, is nestled in the serene neighbourhood of Garden City. Spanning 1,417 Sq ft, it features a well-designed layout with 3 beds and 2.5 baths, offering ample space for comfortable living. The corner lot provides added privacy and a sense of openness, enhancing the home's curb appeal. The main floor boasts a welcoming living area, a modern kitchen with contemporary appliances, and a convenient half bath. Step outside onto the beautiful deck, perfect for entertaining or enjoying a quiet evening outdoors. Upstairs, the three bedrooms include a master suite with an ensuite bath & walk-in closet. The additional full bathroom serves the other two bedrooms, making it ideal for a family or guests. The 2nd-floor laundry room adds convenience to your daily routine. Located close to transit, schools, and various amenities, this home provides easy access to everything you need. With its contemporary design and prime location, this home perfectly blends functionality and style, (id:1945)
powered by

Property Details
- Cooling: Central air conditioning
- Heating: Forced air, Heat Recovery Ventilation (HRV), High-Efficiency Furnace, Natural gas
- Stories: 2
- Year Built: 2019
- Structure Type: House
Interior Features
- Flooring: Laminate, Vinyl, Wall-to-wall carpet
- Appliances: Washer, Refrigerator, Dishwasher, Dryer, Microwave, Hood Fan, Blinds, Window Coverings, Microwave Built-in
- Living Area: 1443
- Bedrooms Total: 3
- Fireplaces Total: 1
- Bathrooms Partial: 1
- Fireplace Features: Electric, Other - See remarks
Exterior & Lot Features
- Lot Features: Corner Site, Back lane, Park/reserve, Exterior Walls- 2x6", Sump Pump
- Water Source: Municipal water
- Lot Size Units: square feet
- Parking Features: Rear
- Lot Size Dimensions: 3128
Location & Community
- Common Interest: Freehold
Utilities & Systems
- Sewer: Municipal sewage system
Tax & Legal Information
- Tax Year: 2023
- Tax Annual Amount: 4276.07
Additional Features
- Security Features: Smoke Detectors
Room Dimensions
This listing content provided by REALTOR.ca has
been licensed by REALTOR®
members of The Canadian Real Estate Association
members of The Canadian Real Estate Association















