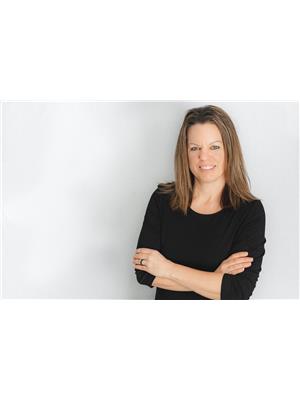4609 35 Av Nw, Edmonton
- Bedrooms: 4
- Bathrooms: 2
- Living area: 82.03 square meters
- Type: Duplex
- Added: 12 days ago
- Updated: 12 days ago
- Last Checked: 12 hours ago
RECENTLY RENOVATED THROUGHOUT - This Charming home has been taken care of through the years & has one of the biggest backyards you will find w/ a half duplex! A place to truly call HOME, this humble abode has the perfect mixture of open concept, separation, flow & privacy which is topped off with modern style, & yet this home maintains it's ULTRA COZY feel. 3 bedrms up w/ another downstairs, 2 Full bathrms, & a gorgeous kitchen (high-end black SS appliances)...you won't want to leave the comforts of your beautiful home...UNLESS, you want to spend some time in your OASIS of a backyard!! If gardening or games is your thing, plenty of room for this! A thoughtfully organized field of dreams, you'll find yourself letting the day pass you by as the possibilities are endless for you to enjoy outside! Some notables incl Roof, Windows & HWT within 5 years, Furnace in 2023, 2nd Electrical Panel added for Hot Tub in 2017, Recycled Tire Driveway, Delicious Apple Tree, 2 Sheds along w/ a Garbage Shed! Don't Miss Out!! (id:1945)
powered by

Property Details
- Heating: Forced air
- Year Built: 1980
- Structure Type: Duplex
- Architectural Style: Bi-level
Interior Features
- Basement: Finished, Full
- Appliances: Washer, Refrigerator, Dishwasher, Stove, Dryer, Microwave, Hood Fan, Storage Shed, Window Coverings, Fan
- Living Area: 82.03
- Bedrooms Total: 4
Exterior & Lot Features
- Lot Features: Cul-de-sac, Treed, See remarks, No back lane, Closet Organizers
- Lot Size Units: square meters
- Parking Features: See Remarks
- Building Features: Vinyl Windows
- Lot Size Dimensions: 506.42
Location & Community
- Common Interest: Freehold
Tax & Legal Information
- Parcel Number: 9710344
Room Dimensions

This listing content provided by REALTOR.ca has
been licensed by REALTOR®
members of The Canadian Real Estate Association
members of The Canadian Real Estate Association














