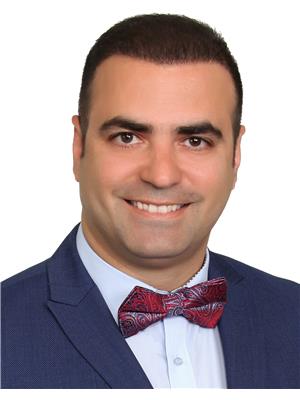1204 111 Ridelle Avenue, Toronto Briar Hill Belgravia
- Bedrooms: 1
- Bathrooms: 1
- Type: Apartment
- Added: 6 hours ago
- Updated: 6 hours ago
- Last Checked: 3 minutes ago
LOCATION, LOCATION! ""ROSEBURY SQUARE"" THIS RECENTLY RENOVATED UNIT ALSO HAS A 65 SQ FT BALCONY. THIS UNIT HAS STAINLESS STEEL APPLIANCES AND LOTS OF CLOSET SPACE. SOBEYS, PHARMACY, CONVENIENCE STORE, HAIRDRESSER AND MORE LOCATED A SHORT WALK AWAY. T.T.C AND ALLEN EXPRESSWAY CLOSE BY. PARKING IF NEEDED $150 PER MONTH PER CAR. LOCKER ON A WAITLIST. A MUST SEE!
Property Details
- Heating: Hot water radiator heat, Natural gas
- Structure Type: Apartment
- Exterior Features: Brick
Interior Features
- Flooring: Hardwood
- Appliances: Refrigerator, Dishwasher, Oven, Microwave, Cooktop
- Bedrooms Total: 1
Exterior & Lot Features
- Lot Features: Laundry- Coin operated
- Parking Total: 1
- Parking Features: Underground
- Building Features: Visitor Parking
Location & Community
- Directions: RIDELLE AVE - MARLEE AVE
- Common Interest: Condo/Strata
- Community Features: Pet Restrictions
Property Management & Association
- Association Name: STERLING KARAMAR
Business & Leasing Information
- Total Actual Rent: 2799
- Lease Amount Frequency: Monthly
Room Dimensions
This listing content provided by REALTOR.ca has
been licensed by REALTOR®
members of The Canadian Real Estate Association
members of The Canadian Real Estate Association













