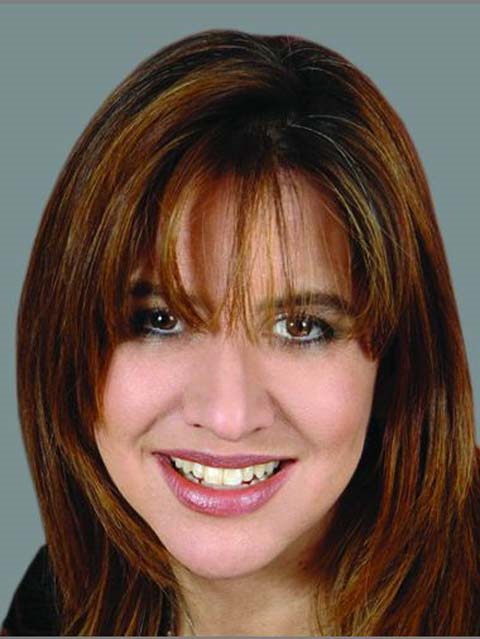912 386 Yonge Street, Toronto Bay Street Corridor
- Bedrooms: 1
- Bathrooms: 2
- Type: Apartment
- Added: 14 days ago
- Updated: 2 days ago
- Last Checked: 19 hours ago
Experience luxury living in this stunning 1-bedroom, 2-bathrooms loft at the Aura Condo. This upgraded unit offers breathtaking views and modern finishes, perfect for those who appreciate style and comfort. With all amenities, shopping, and entertainment right at your doorstep, convenience is unmatched. Plus, enjoy the added benefit of your own locker. Don't miss the opportunity to live in one of the city's most desirable locations!
Property Details
- Cooling: Central air conditioning
- Heating: Forced air, Natural gas
- Structure Type: Apartment
- Exterior Features: Brick, Aluminum siding
- Architectural Style: Loft
Interior Features
- Bedrooms Total: 1
- Bathrooms Partial: 1
Exterior & Lot Features
- Lot Features: Balcony
- Building Features: Storage - Locker, Car Wash, Exercise Centre, Recreation Centre, Party Room, Security/Concierge
Location & Community
- Directions: Yonge and Gerrard St
- Common Interest: Condo/Strata
- Community Features: Pet Restrictions
Property Management & Association
- Association Name: ICC Property Management Ltd. 416.260.3175 ext 2
Business & Leasing Information
- Total Actual Rent: 2650
- Lease Amount Frequency: Monthly
Room Dimensions
This listing content provided by REALTOR.ca has
been licensed by REALTOR®
members of The Canadian Real Estate Association
members of The Canadian Real Estate Association














