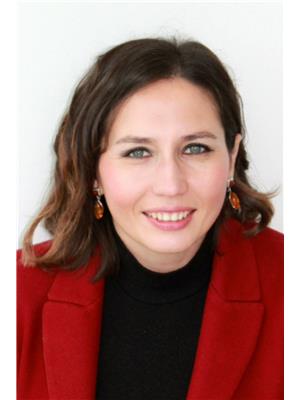487 Mcfaull Crescent, Saskatoon
- Bedrooms: 3
- Bathrooms: 3
- Living area: 1625 square feet
- Type: Residential
- Added: 41 days ago
- Updated: 14 days ago
- Last Checked: 11 hours ago
Welcome to this bright, spacious, yet cozy feeling 2 storey in Brighton. There is plenty of space to grow, plenty of open options to make it your own. Comfortable living room with electric fireplace leads into the dining nook and open kitchen - great for interacting with company while being the perfect host. The bright kitchen has stainless steel appliances and an island with lots of storage, light flooring and a handy pantry. The main floor rounds out with a mudroom and 2 pc bath. the 2nd floor has 3 good sized bedrooms - the primary has a walk-in closet and 4 pc ensuite. 2nd floor laundry is handjavascript:__doPostBack('m_lbSubmit','')y for laundry days and so convenient.The basement is open and ready for your personal touches. The garage is framed but not insulated or boarded. The backyard is a blank pallet for your landscaping dreams! Don't wait, call your Realtor today to book your private showing. (id:1945)
powered by

Property DetailsKey information about 487 Mcfaull Crescent
- Cooling: Central air conditioning, Air exchanger
- Heating: Forced air, Natural gas
- Stories: 2
- Year Built: 2021
- Structure Type: House
- Architectural Style: 2 Level
Interior FeaturesDiscover the interior design and amenities
- Basement: Unfinished, Full
- Appliances: Washer, Refrigerator, Dishwasher, Stove, Dryer, Microwave, Hood Fan, Window Coverings, Garage door opener remote(s)
- Living Area: 1625
- Bedrooms Total: 3
- Fireplaces Total: 1
- Fireplace Features: Electric, Conventional
Exterior & Lot FeaturesLearn about the exterior and lot specifics of 487 Mcfaull Crescent
- Lot Features: Rectangular, Double width or more driveway, Sump Pump
- Parking Features: Attached Garage, Parking Space(s)
- Lot Size Dimensions: 36.2x131.97
Location & CommunityUnderstand the neighborhood and community
- Common Interest: Freehold
Tax & Legal InformationGet tax and legal details applicable to 487 Mcfaull Crescent
- Tax Year: 2024
- Tax Annual Amount: 4591
Room Dimensions

This listing content provided by REALTOR.ca
has
been licensed by REALTOR®
members of The Canadian Real Estate Association
members of The Canadian Real Estate Association
Nearby Listings Stat
Active listings
69
Min Price
$315,000
Max Price
$999,900
Avg Price
$547,408
Days on Market
64 days
Sold listings
34
Min Sold Price
$364,900
Max Sold Price
$899,900
Avg Sold Price
$563,975
Days until Sold
38 days
Nearby Places
Additional Information about 487 Mcfaull Crescent
























































