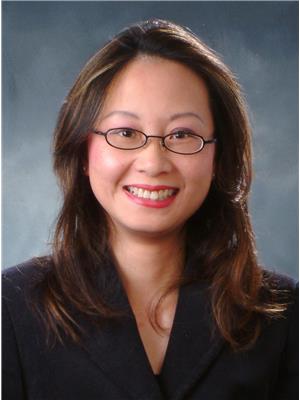63 Springhouse Square, Toronto Steeles
- Bedrooms: 3
- Bathrooms: 3
- Type: Townhouse
- Added: 4 days ago
- Updated: 23 hours ago
- Last Checked: 5 hours ago
Welcome To 63 Springhouse Square - A Completely Renovated And Customized Family Home On A Quiet Street With T-W-O BATHROOMS On The 2nd Floor Which Is Almost Impossible To Find In This Neighbourhood. Features And Upgrades Include: New Flooring Throughout; Open Concept Living/Dining Room With Walk-Out To Deck; Renovated Kitchen With Spacious Breakfast/Eat In Area (This Model Doesn't Normally Come With a Breakfast/Eat In Area) And New Quartz Counter Tops; New Napolean 50"" Fireplace In Between Living/Dining Room; New Pot Lights on Main Floor And Basement; Smooth Ceilings On Entire Main Floor And Primary Bedroom; New Interior Doors Throughout; Freshly Painted; 3 Spacious Bedrooms On 2nd Floor With RARE Primary Bedroom 3-Piece Ensuite Washroom New in 2024; Main Bathroom on 2nd Floor Renovated; Finished Basement; 135"" Deep Lot With Large Deck. Catwalk On Springhouse Takes You Directly To Pharmacy Ave. Approx 5 Min Walk To Bus Stop Which Takes You Directly To Finch Station. Four Min Walk to Sir Samuel B Steele Junior Public School And Sir Ernest MacMillan Senior Public School. Home Inspection Report Available: https://drive.google.com/file/d/1htUuwkrXyIZ3_yfGubX2CGoMvFQYEoGO/view?usp=sharing
powered by

Property Details
- Cooling: Central air conditioning
- Heating: Forced air, Natural gas
- Stories: 2
- Structure Type: Row / Townhouse
- Exterior Features: Wood, Brick
- Foundation Details: Unknown
Interior Features
- Basement: Finished, N/A
- Bedrooms Total: 3
- Bathrooms Partial: 1
Exterior & Lot Features
- Lot Features: Carpet Free
- Parking Total: 2
- Parking Features: Attached Garage
- Lot Size Dimensions: 20 x 135.25 FT
Location & Community
- Directions: Mcnicoll/Pharmacy
- Common Interest: Freehold
Utilities & Systems
- Sewer: Sanitary sewer
Tax & Legal Information
- Tax Annual Amount: 3991.31
Room Dimensions
This listing content provided by REALTOR.ca has
been licensed by REALTOR®
members of The Canadian Real Estate Association
members of The Canadian Real Estate Association
















