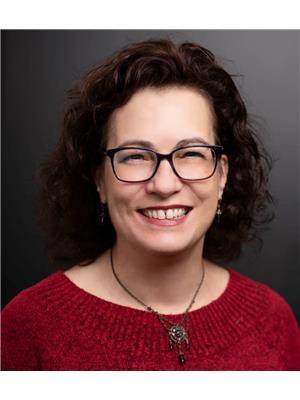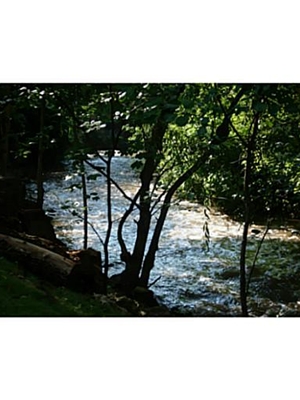10 Valleyview Gardens, Toronto W 02
- Bedrooms: 4
- Bathrooms: 3
- Type: Residential
- Added: 47 days ago
- Updated: 46 days ago
- Last Checked: 34 days ago
A buying opportunity into Baby Point, on a coveted street with very little traffic, close to e-v-e-r-y-t-h-i-n-g, awaits this three bedroom, three bath home for you to reinvent. Its an opportunity that seldom presents itself. This classic Edwardian style home, where the character and beauty have been lovingly maintained. Rich in character, the original stain glass windows, detailed wood trim, hardwood flooring and tall baseboards are in fine shape. South facing living room, with bay window. Private parking pad with a well sized garage for an additional car. Sitting on a long lot [125ft] which allows for a 1,080 sq ft garage suite. Beautifully maintained gardens. Riverstone walkway and porch. Detailed soffits. Original natural stone window sills. Around the corner from the exclusive Baby Point Club. Mins walk to the Humber River with its trails, iconic Old Mill Hotel/Spa, bridge and dam. With so much green space, the number of parks and facilities in the area is truly outstanding. What area could state that within walking distance is a fishing spot, nature centre, canoe/kayaking, tennis facilities, Humber Yacht Club, off leash dog park... the list is truly endless. Within a 15 min walk are two subway stations and Bloor West Village with it yummy restaurants and unique boutiques !! Even closer at Jane & Baby Point, are more delicious food choices, coffee shops, and more. Fantastic Schools like Humbercrest elementary [with French Immersion] and Ursula Franklin HS. Reshingled in 2017. Ductless A/C 2022. (id:1945)
powered by

Property Details
- Cooling: Wall unit
- Heating: Radiant heat, Natural gas
- Stories: 2
- Structure Type: House
- Exterior Features: Brick
- Foundation Details: Concrete
Interior Features
- Basement: Finished, Separate entrance, N/A
- Flooring: Tile, Hardwood
- Appliances: Window Coverings
- Bedrooms Total: 4
- Bathrooms Partial: 1
Exterior & Lot Features
- Water Source: Municipal water
- Parking Total: 2
- Parking Features: Attached Garage
- Lot Size Dimensions: 25.03 x 125.16 FT
Location & Community
- Directions: Baby Point & Jane
- Common Interest: Freehold
Utilities & Systems
- Sewer: Sanitary sewer
Tax & Legal Information
- Tax Annual Amount: 6459.54
Room Dimensions
This listing content provided by REALTOR.ca has
been licensed by REALTOR®
members of The Canadian Real Estate Association
members of The Canadian Real Estate Association













