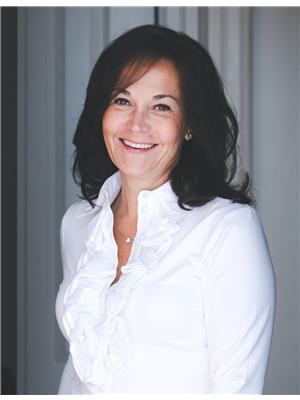S 10755 Sideroad 17, Brock Sunderland
- Bedrooms: 4
- Bathrooms: 3
- Type: Residential
- Added: 7 days ago
- Updated: 3 hours ago
- Last Checked: 10 minutes ago
One-Of-A-Kind Rare Offering! Distinguished Home,Over 3,000+ Sq.Ft. Of Finished Living Space, With Finished Walkout Lower Level. A Unique, Open Concept Home, Poised Superbly On Approximately 9.52 Rolling Acres Of Bountiful Nature. Fine Features Include: Coveted Geo-Thermal Heating & Cooling System, High Speed Fibre Optic Internet, Foyer Barnwood Wall, Solid, Custom Kitchen Cabinetry, Built-In Cabinetry Throughout Home Including Kitchen Desk & Side Bookcase Offering Ample Storage; Family Room Attributes Include Stone Feature Wall, Wood Mantle & Newer Wood Bulk Head Walking-Out To Newer Cedar Deck with Glass Railing; Spacious Laundry Rm Also Has Custom Cabinetry + Folding Station- Desired Comforts. The Bedrooms Have Stone Feature Walls & Heated Floors In Primary Ensuite; Several Expansive Windows Showcasing Picturesque Panoramic Views,Multiple Walkouts and Coveted Amenities Including Horse Barn With 6 Stalls, 4 Paddocks, Guest Bunkie House, Workshop & Wood Shed. Grand 20 x 40 Inground Salt Water Pool, With 8Ft Diving Area, Cabana With Kitchenette, Change Room & Outdoor Shower- A Backyard Oasis Filled With a Perennial Garden, Fruit Trees & Vegetable Garden Beds For All To Enjoy.A Private Countryside Gem, Tucked Away North Of The City, Not To Be Missed. Impressive & Stately, Featuring Serene Nature Views, Majestic Surroundings & Nearby Walking Trails -All Seasons Enjoyment. Superb Estate, Exceptional Property Conveniently Located 10 Minutes From Uxbridge & 15 Minutes From Port Perry.
powered by

Property Details
- Cooling: Central air conditioning
- Heating: Forced air
- Stories: 1
- Structure Type: House
- Exterior Features: Brick
- Foundation Details: Unknown
- Architectural Style: Bungalow
Interior Features
- Basement: Finished, Walk out, N/A
- Flooring: Tile, Hardwood
- Appliances: Washer, Refrigerator, Hot Tub, Stove, Oven, Dryer, Freezer, Hood Fan
- Bedrooms Total: 4
- Fireplaces Total: 1
- Bathrooms Partial: 1
- Fireplace Features: Woodstove
Exterior & Lot Features
- Lot Features: Wooded area, Rolling, Sauna
- Parking Total: 12
- Pool Features: Inground pool
- Parking Features: Detached Garage
- Lot Size Dimensions: 346 x 1197 FT ; Lot Fr+D/Survey Attached;MPAC-9.52Acres
Location & Community
- Directions: Lakeridge Rd/Victoria Corners
- Common Interest: Freehold
Utilities & Systems
- Sewer: Septic System
Tax & Legal Information
- Tax Annual Amount: 9578.26
- Zoning Description: 9.52 Acres Per MPAC
Room Dimensions
This listing content provided by REALTOR.ca has
been licensed by REALTOR®
members of The Canadian Real Estate Association
members of The Canadian Real Estate Association













