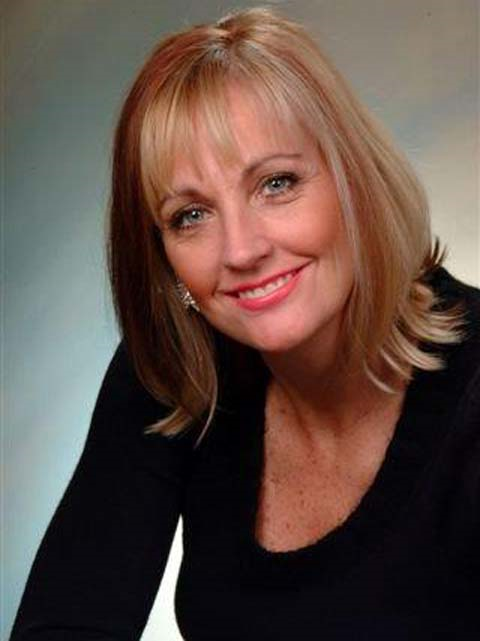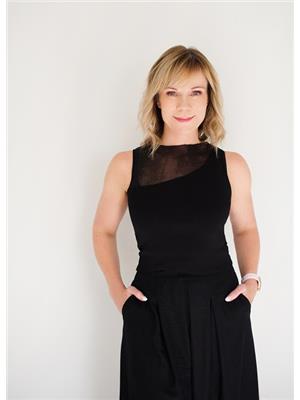2379 Rock Point Drive, Oakville 1009 Jc Joshua Creek
- Bedrooms: 4
- Bathrooms: 3
- Type: Residential
Source: Public Records
Note: This property is not currently for sale or for rent on Ovlix.
We have found 6 Houses that closely match the specifications of the property located at 2379 Rock Point Drive with distances ranging from 2 to 10 kilometers away. The prices for these similar properties vary between 1,500,000 and 3,398,800.
Nearby Listings Stat
Active listings
0
Min Price
$0
Max Price
$0
Avg Price
$0
Days on Market
days
Sold listings
1
Min Sold Price
$2,499,900
Max Sold Price
$2,499,900
Avg Sold Price
$2,499,900
Days until Sold
33 days
Property Details
- Cooling: Central air conditioning
- Heating: Forced air, Natural gas
- Stories: 2
- Structure Type: House
- Exterior Features: Brick, Stone
- Foundation Details: Poured Concrete
Interior Features
- Basement: Unfinished, Full
- Appliances: Washer, Refrigerator, Dishwasher, Stove, Dryer, Window Coverings, Garage door opener
- Bedrooms Total: 4
- Fireplaces Total: 1
- Bathrooms Partial: 1
Exterior & Lot Features
- Water Source: Municipal water
- Parking Total: 4
- Parking Features: Attached Garage, Inside Entry
- Lot Size Dimensions: 49.21 x 114.83 Acre
Location & Community
- Directions: Arrowhead to Gamble to Rock Point
- Common Interest: Freehold
Utilities & Systems
- Sewer: Sanitary sewer
Tax & Legal Information
- Tax Year: 2024
- Tax Annual Amount: 9248
- Zoning Description: RL8 sp:33
Location, location! Immaculate and well maintained executive home situated in a highly desirable enclave of just a few streets in prestigious Joshua Creek. Sought after school district with many highly-rated education options. Features of this fine home include upgraded dark stained hardwood flooring, 24"" limestone tile, oak staircase with wrought iron pickets, extensive interior and exterior pot lighting, family-size gourmet kitchen with stone countertops, stainless steel appliances, gas range and double pantries! Custom plaster molding throughout, 9' smooth ceilings on main floor and bedroom level. Spacious master bedroom with double closets, lavish 5-piece ensuite with marble counters, luxurious whirlpool soaker tub and spa-style shower. Fabulous private fenced lot with plenty of space to play. Super convenient location with excellent access to QEW, Hwy 403, schools, parks, extensive network of neighbourhood walking/biking trails, local shopping and restaurants. (id:1945)









